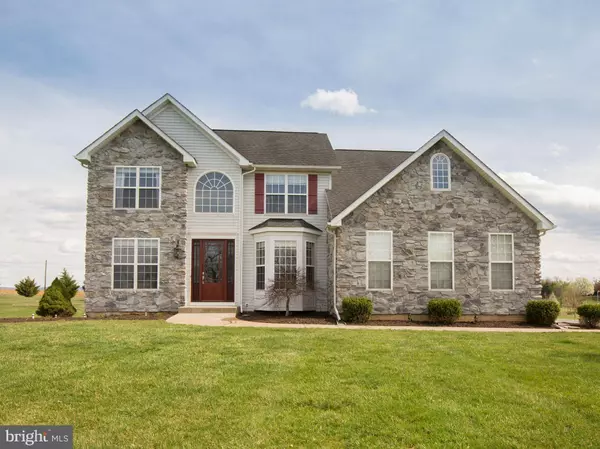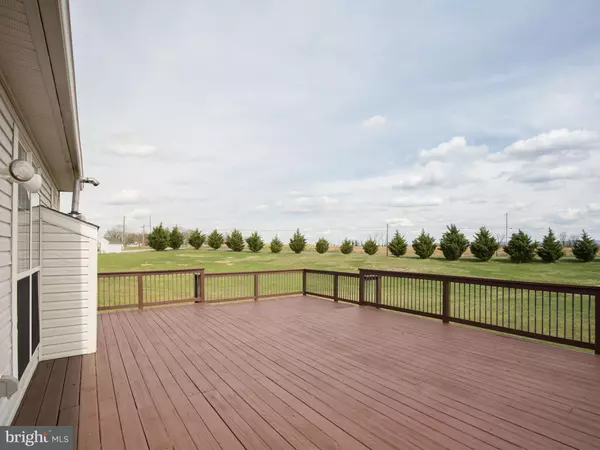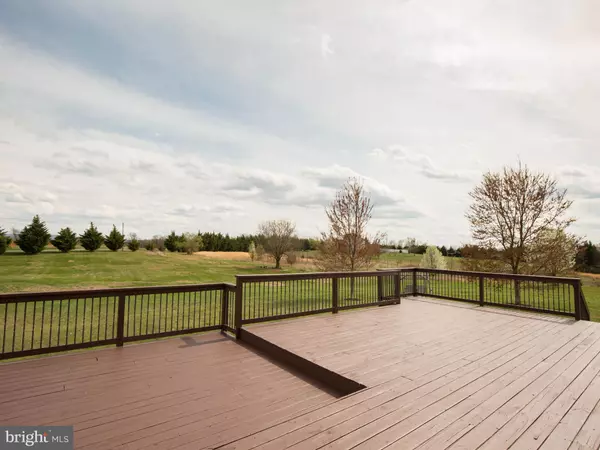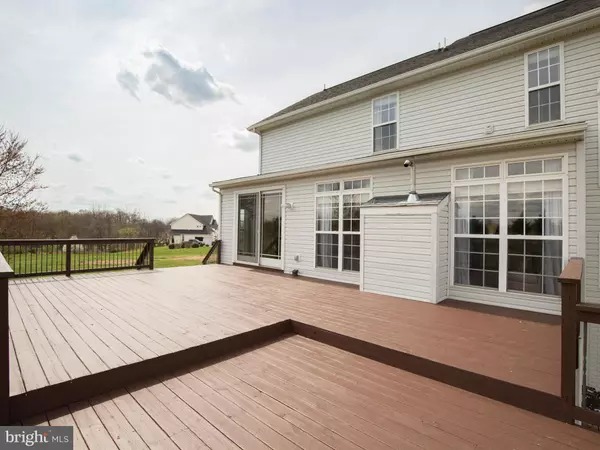Bought with Teresa R Evans-Johnson • Pearson Smith Realty, LLC
$466,000
$464,000
0.4%For more information regarding the value of a property, please contact us for a free consultation.
5 Beds
4 Baths
5,065 SqFt
SOLD DATE : 05/31/2019
Key Details
Sold Price $466,000
Property Type Single Family Home
Sub Type Detached
Listing Status Sold
Purchase Type For Sale
Square Footage 5,065 sqft
Price per Sqft $92
Subdivision Summit View Estates
MLS Listing ID WVJF134570
Sold Date 05/31/19
Style Colonial
Bedrooms 5
Full Baths 4
HOA Y/N N
Abv Grd Liv Area 4,145
Year Built 2004
Annual Tax Amount $2,919
Tax Year 2019
Lot Size 3.023 Acres
Acres 3.02
Property Sub-Type Detached
Source BRIGHT
Property Description
Stunning, show-stopper home on just over 3 acres with amazing country and mountains views from every room of the house and the huge deck. Gorgeous wide plank, scrapped wood floors run from the welcoming front door through the formal dining room, office, living room, kitchen and first-floor guest suite with its own full bath that includes a custom tiled shower with glass doors and ceramic tile floors. Open living room and kitchen let you create beautiful meals in this spacious kitchen with granite counters, tile back-splash, center island and stainless appliances while being part of the conversation with friends and family around the cozy stacked stone fireplace with pellet stove insert in the winter, or enjoy the breeze through the floor-to-ceiling windows the rest of the year. Settle down for casual meals overlooking the deck or take your meals out to the deck through the over-sized wood french doors. Master retreat feels airy with a vaulted ceiling and large windows that let in the light in both the bedroom and spacious en suite with custom shower and tub surround and granite topped dual vanity. Plush carpet runs throughout the generously sized bedrooms each with an amazing view of the mountains. Convenient and sunny bedroom level laundry room. Shared hall bath has dual vanity and custom tiled shower/tub. Walk-out basement is ready for you to entertain in your own party room! Wet bar with full sized refrigerator, stained glass pendant lights and ceiling mounted tv. Upgraded wood floors, cabinetry and back-splash continue from the main level. Pool table and pub table could convey with the right offer. Bonus office/lounge area (currently being used as a bedroom) and a fourth full bathroom. Huge yard. Easy drive to Rt 7 and Virginia.
Location
State WV
County Jefferson
Zoning 101
Direction Northwest
Rooms
Other Rooms Living Room, Dining Room, Primary Bedroom, Bedroom 2, Bedroom 3, Bedroom 4, Bedroom 5, Kitchen, Game Room, Family Room, Laundry, Office, Bathroom 2, Bathroom 3, Bonus Room, Primary Bathroom
Basement Fully Finished, Outside Entrance, Walkout Level, Windows
Main Level Bedrooms 1
Interior
Interior Features Ceiling Fan(s), Chair Railings, Crown Moldings, Dining Area, Entry Level Bedroom, Family Room Off Kitchen, Formal/Separate Dining Room, Kitchen - Eat-In, Kitchen - Island, Primary Bath(s), Pantry, Recessed Lighting, Store/Office, Upgraded Countertops, Walk-in Closet(s), Wet/Dry Bar, Window Treatments, Wine Storage, Wood Floors
Hot Water Electric
Heating Heat Pump(s)
Cooling Central A/C, Heat Pump(s)
Flooring Hardwood, Ceramic Tile
Fireplaces Number 1
Fireplaces Type Insert, Stone
Equipment Built-In Microwave, Dishwasher, Disposal, Dryer, Washer, Extra Refrigerator/Freezer, Refrigerator, Icemaker, Oven - Single, Stainless Steel Appliances
Furnishings No
Fireplace Y
Appliance Built-In Microwave, Dishwasher, Disposal, Dryer, Washer, Extra Refrigerator/Freezer, Refrigerator, Icemaker, Oven - Single, Stainless Steel Appliances
Heat Source Electric
Laundry Dryer In Unit, Washer In Unit, Upper Floor
Exterior
Exterior Feature Deck(s)
Parking Features Garage - Side Entry, Garage Door Opener
Garage Spaces 8.0
Water Access N
View Scenic Vista
Roof Type Architectural Shingle
Street Surface Black Top
Accessibility None
Porch Deck(s)
Attached Garage 2
Total Parking Spaces 8
Garage Y
Building
Lot Description Backs - Open Common Area, Corner, Front Yard, Landscaping, Level, Rear Yard, SideYard(s)
Story 3+
Above Ground Finished SqFt 4145
Sewer Septic < # of BR
Water Well
Architectural Style Colonial
Level or Stories 3+
Additional Building Above Grade, Below Grade
New Construction N
Schools
Elementary Schools South Jefferson
Middle Schools Charles Town
High Schools Washington
School District Jefferson County Schools
Others
Senior Community No
Tax ID 0615000300150000
Ownership Fee Simple
SqFt Source 5065
Security Features Security System
Acceptable Financing VA, USDA, FHA, Conventional, Cash
Horse Property N
Listing Terms VA, USDA, FHA, Conventional, Cash
Financing VA,USDA,FHA,Conventional,Cash
Special Listing Condition Standard
Read Less Info
Want to know what your home might be worth? Contact us for a FREE valuation!

Our team is ready to help you sell your home for the highest possible price ASAP


"My job is to find and attract mastery-based agents to the office, protect the culture, and make sure everyone is happy! "






