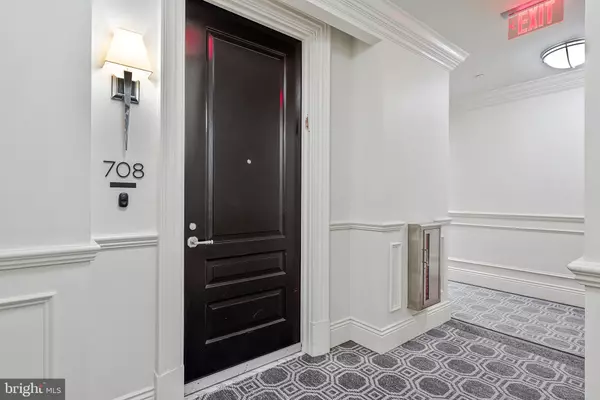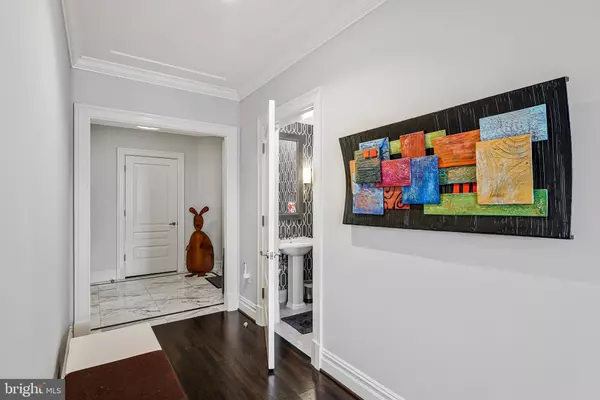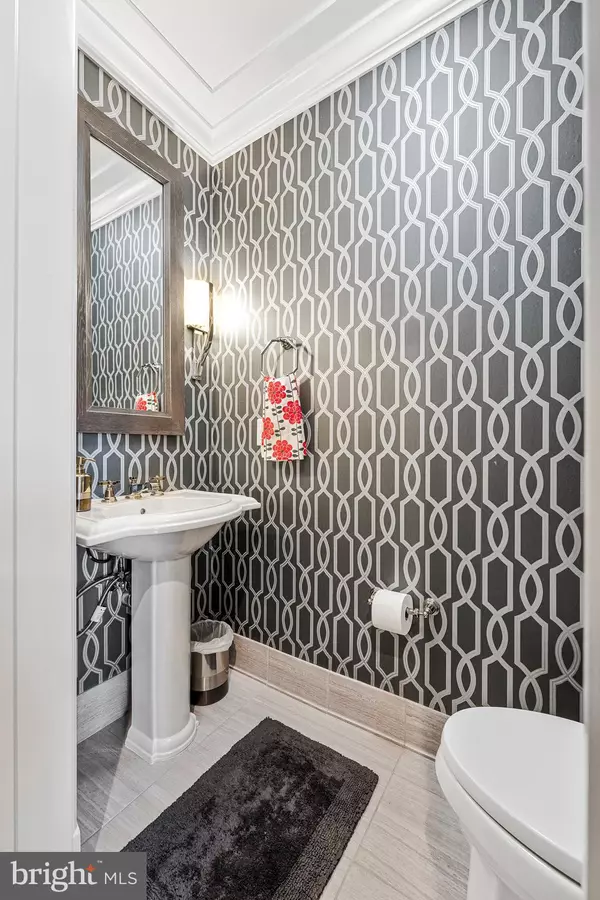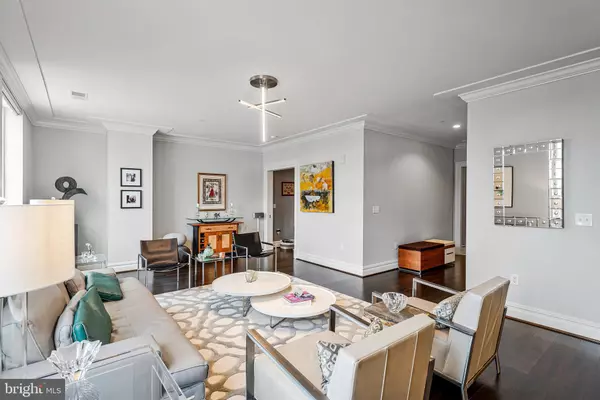Bought with Christine R Fraley • Keller Williams Realty
$2,050,000
$2,050,000
For more information regarding the value of a property, please contact us for a free consultation.
2 Beds
3 Baths
2,050 SqFt
SOLD DATE : 11/13/2025
Key Details
Sold Price $2,050,000
Property Type Condo
Sub Type Condo/Co-op
Listing Status Sold
Purchase Type For Sale
Square Footage 2,050 sqft
Price per Sqft $1,000
Subdivision The Signet
MLS Listing ID VAFX2268686
Sold Date 11/13/25
Style Traditional
Bedrooms 2
Full Baths 2
Half Baths 1
Condo Fees $1,072/mo
HOA Y/N N
Abv Grd Liv Area 2,050
Year Built 2018
Annual Tax Amount $18,564
Tax Year 2025
Property Sub-Type Condo/Co-op
Source BRIGHT
Property Description
Welcome to The Signet, McLean's premier luxury condominium community. This sophisticated 2-bedroom, 2.5-bath WITH DEN features a bright, open layout designed for both everyday living and entertaining. Gorgeous hardwood floors run throughout, enhancing a gourmet kitchen with a large island, top-of-the-line appliances, a walk-in pantry, and abundant storage. The spacious dining and living areas open to a private covered balcony with sweeping views of Tysons facing South—perfect for relaxing or hosting guests. The primary suite offers a spa-like bath with an oversized shower and a walk-in closet, while the secondary bedroom includes a built-in Murphy bed. Additional highlights include a large laundry room, built-ins in all closets, two reserved garage spaces (279 & 281), and a private storage room (B220). The Signet provides unparalleled, resort-style amenities: a grand lobby with full-service concierge, landscaped courtyard with multiple lounge areas, fire pit, outdoor bar, and grilling stations with dining areas. Residents also enjoy a clubroom, state-of-the-art fitness center, sauna, steam and massage rooms, fitness trail, and pet spa.
Location
State VA
County Fairfax
Zoning 350
Rooms
Other Rooms Living Room, Dining Room, Primary Bedroom, Bedroom 2, Kitchen, Den, Foyer
Main Level Bedrooms 2
Interior
Interior Features Breakfast Area, Wood Floors, Window Treatments, Walk-in Closet(s), Recessed Lighting, Primary Bath(s), Pantry, Kitchen - Island, Kitchen - Gourmet, Kitchen - Table Space, Kitchen - Eat-In, Family Room Off Kitchen, Floor Plan - Open, Dining Area, Crown Moldings
Hot Water Natural Gas
Heating Forced Air
Cooling Central A/C
Equipment Built-In Microwave, Dishwasher, Disposal, Dryer, Exhaust Fan, Icemaker, Refrigerator, Stainless Steel Appliances, Stove, Washer
Fireplace N
Appliance Built-In Microwave, Dishwasher, Disposal, Dryer, Exhaust Fan, Icemaker, Refrigerator, Stainless Steel Appliances, Stove, Washer
Heat Source Natural Gas
Laundry Dryer In Unit, Washer In Unit
Exterior
Exterior Feature Patio(s)
Parking Features Underground
Garage Spaces 2.0
Parking On Site 2
Amenities Available Club House, Common Grounds, Concierge, Elevator, Exercise Room, Fitness Center, Meeting Room, Other
Water Access N
Accessibility Elevator, 32\"+ wide Doors, 36\"+ wide Halls, Level Entry - Main
Porch Patio(s)
Attached Garage 2
Total Parking Spaces 2
Garage Y
Building
Lot Description Landscaping
Story 1
Unit Features Mid-Rise 5 - 8 Floors
Above Ground Finished SqFt 2050
Sewer Public Sewer
Water Public
Architectural Style Traditional
Level or Stories 1
Additional Building Above Grade, Below Grade
New Construction N
Schools
Elementary Schools Franklin Sherman
Middle Schools Longfellow
High Schools Mclean
School District Fairfax County Public Schools
Others
Pets Allowed N
HOA Fee Include Common Area Maintenance,Ext Bldg Maint,Health Club,Management,Parking Fee,Recreation Facility,Reserve Funds,Trash
Senior Community No
Tax ID 0302 55 0708
Ownership Condominium
SqFt Source 2050
Security Features Desk in Lobby
Special Listing Condition Standard
Read Less Info
Want to know what your home might be worth? Contact us for a FREE valuation!

Our team is ready to help you sell your home for the highest possible price ASAP


"My job is to find and attract mastery-based agents to the office, protect the culture, and make sure everyone is happy! "






