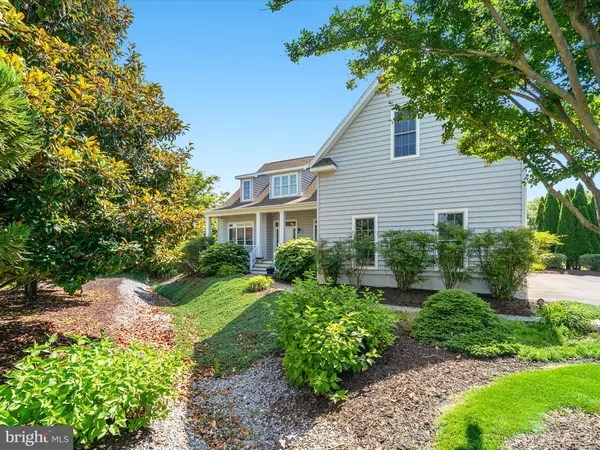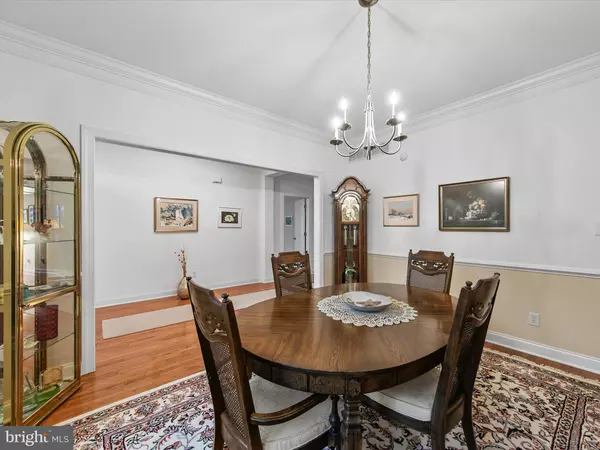Bought with Brandon Michael Scott • Long & Foster Real Estate, Inc.
$600,000
$625,000
4.0%For more information regarding the value of a property, please contact us for a free consultation.
5 Beds
3 Baths
3,300 SqFt
SOLD DATE : 11/07/2025
Key Details
Sold Price $600,000
Property Type Single Family Home
Sub Type Detached
Listing Status Sold
Purchase Type For Sale
Square Footage 3,300 sqft
Price per Sqft $181
Subdivision Preserve At Ocean View
MLS Listing ID DESU2092972
Sold Date 11/07/25
Style Coastal,Traditional
Bedrooms 5
Full Baths 3
HOA Fees $20/ann
HOA Y/N Y
Abv Grd Liv Area 3,300
Year Built 2005
Annual Tax Amount $3,735
Tax Year 2024
Lot Size 0.390 Acres
Acres 0.39
Lot Dimensions 75.00 x 139.00
Property Sub-Type Detached
Source BRIGHT
Property Description
Welcome to this stunning 5-bedroom, 3-bath home in the sought-after community of The Preserve at Ocean View. Offering over 3,300 square feet of living space on a beautifully landscaped large lot, this meticulously maintained property combines elegance, comfort, and functionality. The gourmet kitchen is a chef's dream, featuring gleaming granite counters, updated high-end appliances, double ovens, a center island, and a spacious pantry. A bright sitting area flows seamlessly onto the deck and screened porch, perfect for entertaining and relaxing.
The open floor plan includes a spacious family room with a gas fireplace, wood floors, and abundant natural light streaming through large windows. The private first-floor oversized primary suite encompasses the entire left side of the home and boasts two walk-in closets, a luxurious bath with double vanities, a private water closet, a walk-in shower, and a soaking tub for ultimate relaxation.
Upstairs, you'll find four additional bedrooms, including one oversized room ideal as a game room or bunk room, along with a large walk-in storage area. Additional highlights include a three-car garage, a welcoming front porch, a large laundry room, an irrigation system, incredible curb appeal and a one-year home warranty included.
Located just minutes from Delaware beaches, shopping, dining, and golf, this quality-built home offers the perfect blend of coastal living and everyday convenience.
Location
State DE
County Sussex
Area Baltimore Hundred (31001)
Zoning TN
Rooms
Other Rooms Living Room, Dining Room, Primary Bedroom, Kitchen, Family Room, Foyer, Breakfast Room, Laundry, Bathroom 1, Bathroom 2, Bonus Room, Primary Bathroom, Additional Bedroom
Main Level Bedrooms 2
Interior
Interior Features Breakfast Area, Entry Level Bedroom, Floor Plan - Traditional, Formal/Separate Dining Room, Kitchen - Island, Primary Bath(s), Recessed Lighting, Walk-in Closet(s)
Hot Water Tankless
Heating Heat Pump(s)
Cooling Central A/C
Fireplaces Number 1
Equipment Built-In Microwave, Cooktop, Oven - Double, Refrigerator, Water Heater - Tankless
Fireplace Y
Appliance Built-In Microwave, Cooktop, Oven - Double, Refrigerator, Water Heater - Tankless
Heat Source Electric, Propane - Leased
Exterior
Garage Spaces 9.0
Water Access N
Accessibility None
Total Parking Spaces 9
Garage N
Building
Story 2
Foundation Crawl Space
Above Ground Finished SqFt 3300
Sewer Public Sewer
Water Public
Architectural Style Coastal, Traditional
Level or Stories 2
Additional Building Above Grade, Below Grade
New Construction N
Schools
Elementary Schools Lord Baltimore
Middle Schools Selbyville
High Schools Indian River
School District Indian River
Others
Senior Community No
Tax ID 134-12.00-2691.00
Ownership Fee Simple
SqFt Source 3300
Special Listing Condition Standard
Read Less Info
Want to know what your home might be worth? Contact us for a FREE valuation!

Our team is ready to help you sell your home for the highest possible price ASAP


"My job is to find and attract mastery-based agents to the office, protect the culture, and make sure everyone is happy! "






