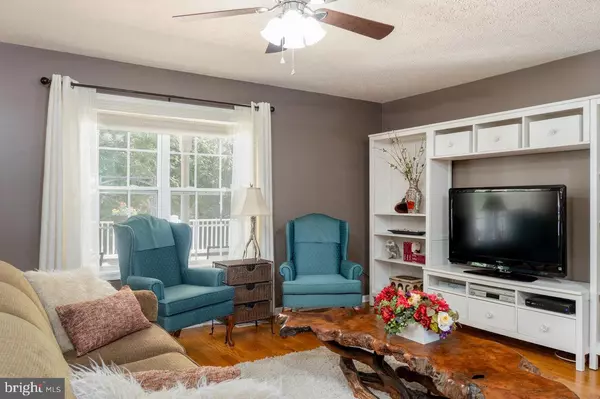Bought with Monika Foster • Samson Properties
$359,500
$365,000
1.5%For more information regarding the value of a property, please contact us for a free consultation.
3 Beds
2 Baths
1,669 SqFt
SOLD DATE : 10/31/2025
Key Details
Sold Price $359,500
Property Type Single Family Home
Sub Type Detached
Listing Status Sold
Purchase Type For Sale
Square Footage 1,669 sqft
Price per Sqft $215
Subdivision Pebble Ridge
MLS Listing ID WVBE2044402
Sold Date 10/31/25
Style Ranch/Rambler,Traditional,Contemporary
Bedrooms 3
Full Baths 2
HOA Fees $16/ann
HOA Y/N Y
Abv Grd Liv Area 1,669
Year Built 2008
Available Date 2025-10-07
Annual Tax Amount $2,093
Tax Year 2025
Lot Size 0.300 Acres
Acres 0.3
Property Sub-Type Detached
Source BRIGHT
Property Description
Discover the charm of this beautifully designed ranch-style home nestled in the serene Pebble Ridge community. With 1,669 sq. ft. of thoughtfully laid-out space, this residence features three spacious bedrooms and two full bathrooms, including a luxurious primary suite with a soaking tub and walk-in shower. The open floor plan seamlessly connects the inviting dining area and kitchen, complete with an island perfect for gatherings. Enjoy the warmth of hardwood floors throughout, complemented by cozy carpet in the bedrooms. The main floor laundry adds convenience to your daily routine. Outside, the 0.3-acre lot offers a peaceful retreat, with 16x20 deck backing to trees and featuring a landscaped front yard in a quiet cul-de-sac. With an attached garage and ample driveway space, parking is a breeze. This home is not just a place to live; it's a sanctuary where comfort meets functionality. Embrace the lifestyle you've been dreaming of!
Location
State WV
County Berkeley
Zoning 101
Rooms
Other Rooms Living Room, Primary Bedroom, Bedroom 2, Bedroom 3, Kitchen, Den, Foyer, Breakfast Room, Bathroom 2, Primary Bathroom
Basement Other
Main Level Bedrooms 3
Interior
Interior Features Bathroom - Walk-In Shower, Bathroom - Soaking Tub, Carpet, Dining Area, Entry Level Bedroom, Floor Plan - Open, Kitchen - Island, Primary Bath(s), Walk-in Closet(s), Wood Floors
Hot Water Electric
Heating Heat Pump(s)
Cooling Central A/C, Heat Pump(s)
Flooring Hardwood, Carpet, Vinyl
Equipment Built-In Microwave, Dishwasher, Disposal, Dryer, Microwave, Oven/Range - Electric, Refrigerator, Washer, Water Heater
Furnishings No
Fireplace N
Window Features Double Pane
Appliance Built-In Microwave, Dishwasher, Disposal, Dryer, Microwave, Oven/Range - Electric, Refrigerator, Washer, Water Heater
Heat Source Electric
Laundry Main Floor
Exterior
Exterior Feature Deck(s), Porch(es), Wrap Around
Parking Features Garage - Front Entry, Garage Door Opener
Garage Spaces 6.0
Water Access N
Roof Type Architectural Shingle
Street Surface Black Top
Accessibility Grab Bars Mod
Porch Deck(s), Porch(es), Wrap Around
Road Frontage Road Maintenance Agreement
Attached Garage 2
Total Parking Spaces 6
Garage Y
Building
Lot Description Backs to Trees, Cul-de-sac, Front Yard, Landscaping, No Thru Street, Partly Wooded, Rear Yard, Road Frontage
Story 1
Foundation Permanent
Above Ground Finished SqFt 1669
Sewer Public Sewer
Water Public
Architectural Style Ranch/Rambler, Traditional, Contemporary
Level or Stories 1
Additional Building Above Grade
New Construction N
Schools
School District Berkeley County Schools
Others
Senior Community No
Tax ID 04 33R005700000000
Ownership Fee Simple
SqFt Source 1669
Acceptable Financing Cash, Conventional, FHA, VA, USDA
Horse Property N
Listing Terms Cash, Conventional, FHA, VA, USDA
Financing Cash,Conventional,FHA,VA,USDA
Special Listing Condition Standard
Read Less Info
Want to know what your home might be worth? Contact us for a FREE valuation!

Our team is ready to help you sell your home for the highest possible price ASAP


"My job is to find and attract mastery-based agents to the office, protect the culture, and make sure everyone is happy! "






