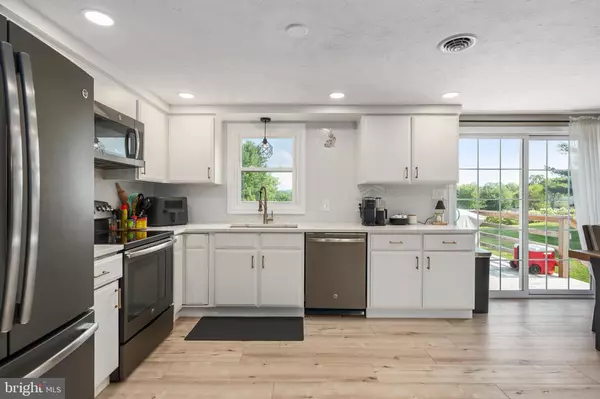Bought with STEPHANIE HOLLADAY • Coldwell Banker Realty
$340,000
$320,000
6.3%For more information regarding the value of a property, please contact us for a free consultation.
3 Beds
2 Baths
1,740 SqFt
SOLD DATE : 10/31/2025
Key Details
Sold Price $340,000
Property Type Single Family Home
Sub Type Detached
Listing Status Sold
Purchase Type For Sale
Square Footage 1,740 sqft
Price per Sqft $195
Subdivision Manchester
MLS Listing ID PAYK2087294
Sold Date 10/31/25
Style Raised Ranch/Rambler
Bedrooms 3
Full Baths 2
HOA Y/N N
Abv Grd Liv Area 1,168
Year Built 1988
Available Date 2025-08-16
Annual Tax Amount $4,657
Tax Year 2024
Lot Size 0.910 Acres
Acres 0.91
Property Sub-Type Detached
Source BRIGHT
Property Description
Welcome to 1080 Conewago Creek Rd, a beautifully renovated 3 bedroom, 2 full bath single family home on a spacious 0.91 acre corner lot in a peaceful neighborhood! With 1,740 sq. ft. of thoughtfully updated living space, this home offers modern style paired with classic charm. Inside, you'll find bright, airy rooms accented by recessed lighting, wide-plank LVP flooring and plush new carpet in the bedrooms. The stunning kitchen boasts quartz countertops, stainless steel appliances, a farmhouse sink, and contemporary finishes — perfect for both everyday cooking and entertaining. The main floor laundry adds convenience, while energy-efficient solar panels help lower utility costs. Step outside the slider doors from the open concept kitchen to enjoy a large deck with a walk-down to the yard, ideal for relaxing, gardening, or hosting gatherings. Back inside, the lower level of the home expands your living options with a large finished additional space, complete with a full bathroom and a walk-out to the garage for easy access. The quiet surroundings offer a serene retreat while still being close to town amenities. Schedule your showing today!
Location
State PA
County York
Area East Manchester Twp (15226)
Zoning RESIDENTIAL
Rooms
Basement Fully Finished
Main Level Bedrooms 3
Interior
Hot Water Electric
Cooling Central A/C
Flooring Luxury Vinyl Plank, Carpet
Fireplaces Number 1
Fireplaces Type Other
Fireplace Y
Heat Source Electric
Laundry Main Floor
Exterior
Parking Features Garage - Side Entry
Garage Spaces 8.0
Water Access N
Roof Type Shingle
Accessibility None
Attached Garage 2
Total Parking Spaces 8
Garage Y
Building
Story 2
Foundation Slab
Above Ground Finished SqFt 1168
Sewer On Site Septic
Water Well
Architectural Style Raised Ranch/Rambler
Level or Stories 2
Additional Building Above Grade, Below Grade
New Construction N
Schools
Middle Schools Northeastern
High Schools Northeastern Senior
School District Northeastern York
Others
Senior Community No
Tax ID 26-000-09-0008-00-00000
Ownership Fee Simple
SqFt Source 1740
Acceptable Financing Cash, Conventional, FHA, VA, Other, USDA
Listing Terms Cash, Conventional, FHA, VA, Other, USDA
Financing Cash,Conventional,FHA,VA,Other,USDA
Special Listing Condition Standard
Read Less Info
Want to know what your home might be worth? Contact us for a FREE valuation!

Our team is ready to help you sell your home for the highest possible price ASAP


"My job is to find and attract mastery-based agents to the office, protect the culture, and make sure everyone is happy! "






