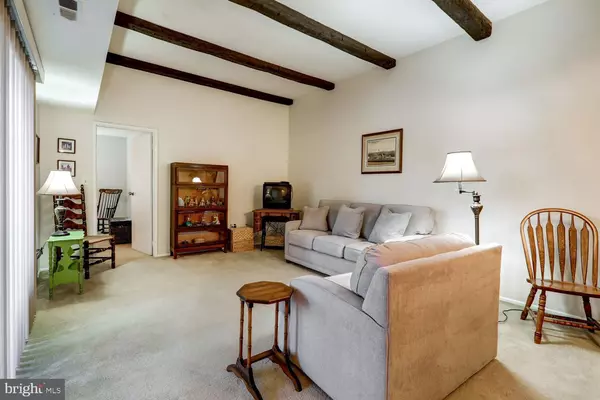Bought with Melissa Brooke Coe • Berkshire Hathaway HomeServices Homesale Realty
$332,000
$300,000
10.7%For more information regarding the value of a property, please contact us for a free consultation.
3 Beds
2 Baths
1,392 SqFt
SOLD DATE : 10/06/2025
Key Details
Sold Price $332,000
Property Type Condo
Sub Type Condo/Co-op
Listing Status Sold
Purchase Type For Sale
Square Footage 1,392 sqft
Price per Sqft $238
Subdivision Valleybrook
MLS Listing ID PALA2075740
Sold Date 10/06/25
Style Traditional
Bedrooms 3
Full Baths 2
Condo Fees $298/mo
HOA Y/N N
Abv Grd Liv Area 1,392
Year Built 1974
Available Date 2025-09-06
Annual Tax Amount $3,009
Tax Year 2025
Lot Dimensions 0.00 x 0.00
Property Sub-Type Condo/Co-op
Source BRIGHT
Property Description
Welcome to this ranch-style condominium in the highly desirable Valleybrook Estates community—offering the perfect blend of style, comfort, and low-maintenance living in a scenic, amenity-rich setting. This unit features an updated kitchen with solid surface countertops and replacement windows throughout. Step inside to an open-concept living and dining area filled with natural light, creating an inviting space for both relaxing and entertaining. From the living room or the primary bedroom, step outside to your private patio—perfect for outdoor dining, peaceful morning coffee, or simply enjoying the tranquil surroundings. Monthly condo fees include water, trash, exterior maintenance, lawn care, and snow removal. Plus, on-site maintenance services are available at just $52.50/hour, providing added peace of mind and convenience. Valleybrook Estates features outstanding community amenities: an outdoor pool, clubhouse, bocce court, walking trails, and 68 acres of beautifully landscaped grounds. This prime location is just minutes from shopping, dining, parks, medical facilities, schools, and major highways. Please note: this unit must be owner-occupied. Don't miss the opportunity to own this turnkey home in a vibrant, well-maintained community. Schedule your private showing today!
Location
State PA
County Lancaster
Area Manheim Twp (10539)
Zoning RESIDENTIAL
Rooms
Other Rooms Living Room, Dining Room, Primary Bedroom, Bedroom 2, Bedroom 3, Kitchen, Laundry, Bathroom 2, Primary Bathroom
Main Level Bedrooms 3
Interior
Interior Features Kitchen - Eat-In, Combination Dining/Living
Hot Water Natural Gas
Heating Forced Air
Cooling Central A/C
Equipment Dryer, Refrigerator, Washer, Disposal, Oven/Range - Gas
Fireplace N
Window Features Storm
Appliance Dryer, Refrigerator, Washer, Disposal, Oven/Range - Gas
Heat Source Natural Gas
Exterior
Exterior Feature Deck(s), Patio(s)
Garage Spaces 2.0
Fence Vinyl
Utilities Available Cable TV Available
Amenities Available Common Grounds, Shuffleboard, Pool - Outdoor, Swimming Pool
Water Access N
Roof Type Shingle,Composite
Accessibility 2+ Access Exits
Porch Deck(s), Patio(s)
Total Parking Spaces 2
Garage N
Building
Story 1
Unit Features Garden 1 - 4 Floors
Foundation Slab
Above Ground Finished SqFt 1392
Sewer Public Sewer
Water Public
Architectural Style Traditional
Level or Stories 1
Additional Building Above Grade, Below Grade
New Construction N
Schools
Elementary Schools Nitrauer
Middle Schools Manheim Township
High Schools Manheim Township
School District Manheim Township
Others
Pets Allowed Y
HOA Fee Include Ext Bldg Maint,Lawn Maintenance,Trash,Water,Snow Removal
Senior Community No
Tax ID 390-23853-1-0333
Ownership Condominium
SqFt Source 1392
Security Features Smoke Detector
Acceptable Financing Cash, Conventional
Listing Terms Cash, Conventional
Financing Cash,Conventional
Special Listing Condition Standard
Pets Allowed Breed Restrictions, Cats OK, Dogs OK, Number Limit, Size/Weight Restriction
Read Less Info
Want to know what your home might be worth? Contact us for a FREE valuation!

Our team is ready to help you sell your home for the highest possible price ASAP


"My job is to find and attract mastery-based agents to the office, protect the culture, and make sure everyone is happy! "






