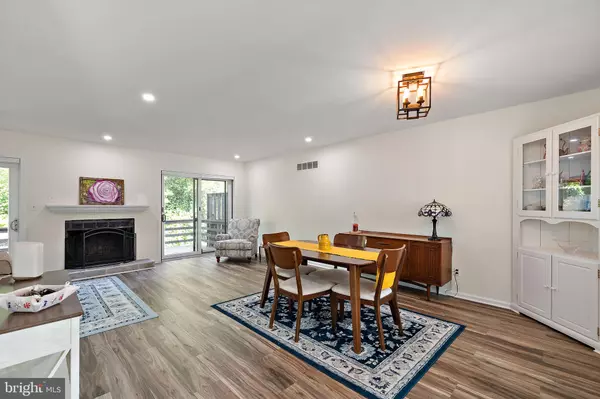Bought with David P Beaver • Compass
$350,000
$350,000
For more information regarding the value of a property, please contact us for a free consultation.
3 Beds
3 Baths
1,825 SqFt
SOLD DATE : 10/08/2025
Key Details
Sold Price $350,000
Property Type Townhouse
Sub Type Interior Row/Townhouse
Listing Status Sold
Purchase Type For Sale
Square Footage 1,825 sqft
Price per Sqft $191
Subdivision Riverridge
MLS Listing ID DENC2090784
Sold Date 10/08/25
Style Contemporary
Bedrooms 3
Full Baths 2
Half Baths 1
HOA Fees $29/ann
HOA Y/N Y
Abv Grd Liv Area 1,462
Year Built 1986
Annual Tax Amount $3,155
Tax Year 2025
Lot Size 2,614 Sqft
Acres 0.06
Lot Dimensions 24.50 x 129.50
Property Sub-Type Interior Row/Townhouse
Source BRIGHT
Property Description
Welcome to 1511 Villa Road, a modern gem nestled just outside Bellevue State Park with views of the Delaware River at the neighborhood entrance. This beautifully designed townhouse offers a perfect blend of comfort and style across approximately 1900 square feet of living space. Step inside to discover an inviting open-concept living area, highlighted by a charming wood-burning fireplace, perfect for cozy evenings. The spacious layout includes 2/3 generously-sized bedrooms and 2.5 bathrooms, ensuring ample space for relaxation and privacy. The primary suite features an intriguing loft space, ideal for a home office or tranquil reading nook. Lower level has flex space that can be used for several purposes including a 3rd bedroom or work from home space. Newer composite deck off the main level and a lower level patio offer outdoor spaces for entertaining or unwinding. Nestled on a low maintenance lot, this property includes a convenient one-car attached garage. Its location offers easy access to the city of Wilmington, local parks and a quick commute to Philadelphia or the airport, making it an ideal retreat without losing the modern amenities you desire. Experience contemporary living at its finest with the perfect balance of urban convenience and serene living.
Location
State DE
County New Castle
Area Brandywine (30901)
Zoning NCTH
Interior
Hot Water Electric
Heating Heat Pump(s)
Cooling Central A/C
Fireplaces Number 1
Fireplace Y
Heat Source Natural Gas
Laundry Lower Floor
Exterior
Exterior Feature Deck(s), Patio(s)
Parking Features Garage Door Opener
Garage Spaces 1.0
Water Access N
Accessibility None
Porch Deck(s), Patio(s)
Attached Garage 1
Total Parking Spaces 1
Garage Y
Building
Story 3
Foundation Slab
Above Ground Finished SqFt 1462
Sewer Public Sewer
Water Public
Architectural Style Contemporary
Level or Stories 3
Additional Building Above Grade, Below Grade
New Construction N
Schools
School District Brandywine
Others
Pets Allowed Y
Senior Community No
Tax ID 06-133.00-283
Ownership Fee Simple
SqFt Source 1825
Special Listing Condition Standard
Pets Allowed No Pet Restrictions
Read Less Info
Want to know what your home might be worth? Contact us for a FREE valuation!

Our team is ready to help you sell your home for the highest possible price ASAP


"My job is to find and attract mastery-based agents to the office, protect the culture, and make sure everyone is happy! "






