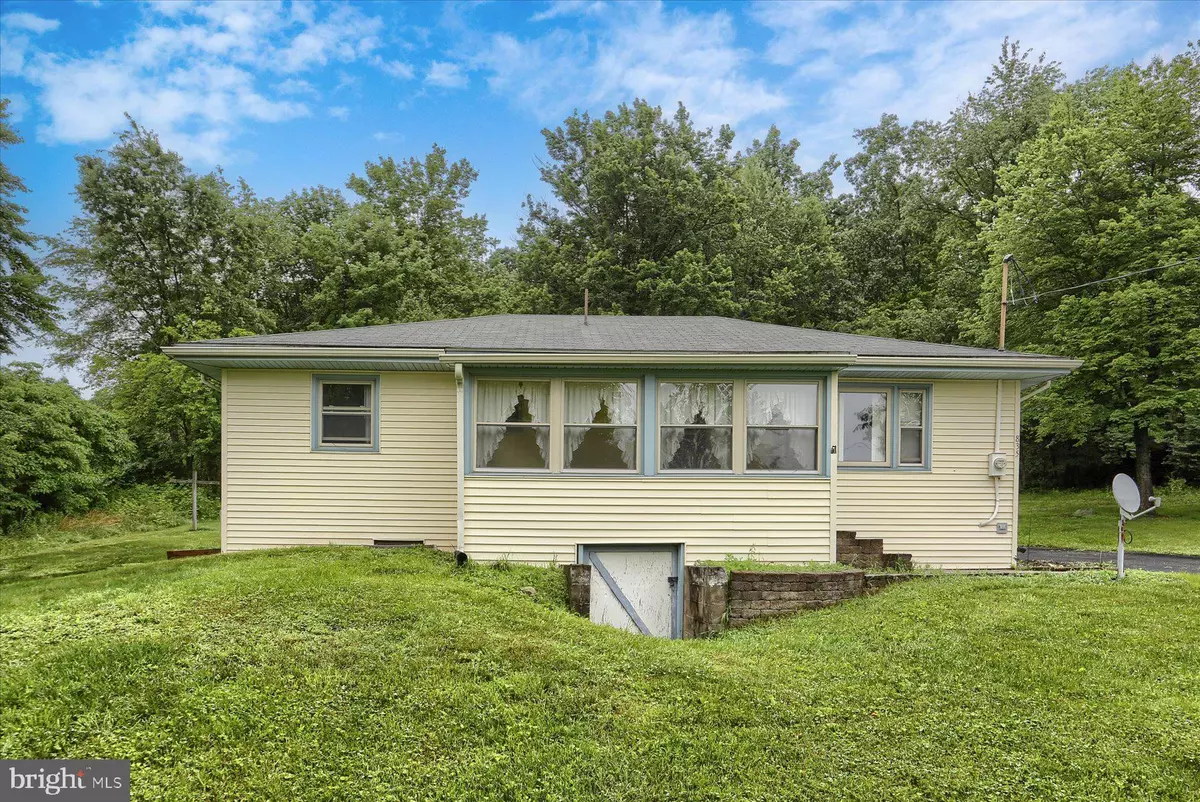Bought with Renee L Lesher-Waltman • Myrtle & Main Realty
$186,850
$179,900
3.9%For more information regarding the value of a property, please contact us for a free consultation.
3 Beds
1 Bath
1,040 SqFt
SOLD DATE : 09/30/2025
Key Details
Sold Price $186,850
Property Type Single Family Home
Sub Type Detached
Listing Status Sold
Purchase Type For Sale
Square Footage 1,040 sqft
Price per Sqft $179
Subdivision None Available
MLS Listing ID PAPY2007390
Sold Date 09/30/25
Style Ranch/Rambler
Bedrooms 3
Full Baths 1
HOA Y/N N
Abv Grd Liv Area 1,040
Year Built 1960
Annual Tax Amount $1,825
Tax Year 2025
Lot Size 1.210 Acres
Acres 1.21
Property Sub-Type Detached
Source BRIGHT
Property Description
Back on the market after some substantial improvements! WDI treatment scheduled for 8/27. Newly installed roof with Timberline HD lifetime shingles. Removed and replaced the old 500-gallon septic tank with a new 1000-gallon Infiltrator 2 compartment septic tank. Additional details in SPD addendum. This single-story home offers approximately 1,040 square feet of living space and sits on a 1.21-acre lot. The property features three bedrooms and one bathroom. The home is set back from the road, providing a sense of privacy and offers views of the surrounding fields and mountains. A covered porch extends the living space and provides a pleasant outdoor area for relaxation or entertaining while watching the wildlife in the backyard. An eat-in oak kitchen provides plenty of storage for your kitchen and baking gadgets. The home also includes a three-season room, which can be utilized as a versatile space for various purposes, such as a home office, a cozy reading nook, or child's playroom. Currently the washer/dryer hook ups are in the 3rd bedroom but could be moved back to the basement. With a little elbow grease and some TLC, this home will shine! Located just minutes to the middle & high schools, local restaurants, coffee shops and Karns!
Location
State PA
County Perry
Area Spring Twp (150240)
Zoning RESIDENTIAL
Rooms
Other Rooms Bedroom 2, Bedroom 3, Kitchen, Basement, Bedroom 1
Basement Full, Outside Entrance, Interior Access, Unfinished, Walkout Stairs
Main Level Bedrooms 3
Interior
Interior Features Ceiling Fan(s), Attic, Carpet, Combination Kitchen/Dining, Entry Level Bedroom
Hot Water Electric
Heating Baseboard - Electric
Cooling Central A/C
Equipment Refrigerator, Oven/Range - Electric
Fireplace N
Appliance Refrigerator, Oven/Range - Electric
Heat Source Electric
Laundry Main Floor
Exterior
Exterior Feature Enclosed, Porch(es), Patio(s)
Garage Spaces 2.0
Utilities Available Above Ground
Water Access N
View Trees/Woods
Roof Type Shingle
Accessibility None
Porch Enclosed, Porch(es), Patio(s)
Total Parking Spaces 2
Garage N
Building
Story 1
Foundation Block, Slab
Above Ground Finished SqFt 1040
Sewer On Site Septic
Water Well
Architectural Style Ranch/Rambler
Level or Stories 1
Additional Building Above Grade, Below Grade
New Construction N
Schools
Middle Schools West Perry Middle
High Schools West Perry High School
School District West Perry
Others
Senior Community No
Tax ID 240-112.00-036.000
Ownership Fee Simple
SqFt Source 1040
Acceptable Financing Cash, Conventional
Listing Terms Cash, Conventional
Financing Cash,Conventional
Special Listing Condition Standard
Read Less Info
Want to know what your home might be worth? Contact us for a FREE valuation!

Our team is ready to help you sell your home for the highest possible price ASAP


"My job is to find and attract mastery-based agents to the office, protect the culture, and make sure everyone is happy! "






