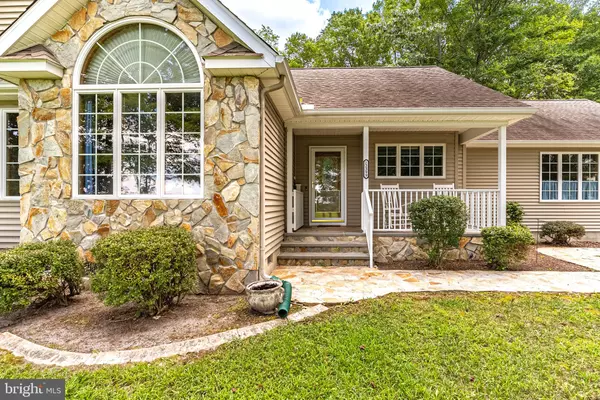Bought with Beverly Mister • Keller Williams Realty
$365,000
$375,000
2.7%For more information regarding the value of a property, please contact us for a free consultation.
3 Beds
2 Baths
1,723 SqFt
SOLD DATE : 09/22/2025
Key Details
Sold Price $365,000
Property Type Single Family Home
Sub Type Detached
Listing Status Sold
Purchase Type For Sale
Square Footage 1,723 sqft
Price per Sqft $211
Subdivision None Available
MLS Listing ID DESU2085716
Sold Date 09/22/25
Style Ranch/Rambler
Bedrooms 3
Full Baths 2
HOA Y/N N
Abv Grd Liv Area 1,723
Year Built 2005
Available Date 2025-08-11
Lot Size 1.240 Acres
Acres 1.24
Property Sub-Type Detached
Source BRIGHT
Property Description
Spacious Rancher on 1.24 Acres with Extra Garage & Workshop Space! Set on a 1.24-acre corner lot, this 3-bedroom, 2-bath rancher offers room to spread out both inside and out. A welcoming front porch, stone accent siding, and mature landscaping give the home attractive curb appeal. Step inside to find an open-concept living, dining, and kitchen area with vaulted ceilings, creating a bright and comfortable space for everyday living and entertaining. Enjoy the added bonus of a large sunroom—perfect for relaxing, hosting guests, or enjoying the view of your expansive yard. The primary suite features its own vaulted ceiling and a spacious bath with a corner soaking tub. Car enthusiasts and hobbyists will appreciate the attached 2-car garage, plus a 24x24 pole building that houses a 3-car garage and workshop. A separate storage shed adds even more utility.
Recent upgrades include a new well system with a 1HP submersible pump, a 32-gallon well tank, and all new piping, wiring, and rope. With a great layout and valuable features, this home is ready for your next chapter.
Location
State DE
County Sussex
Area Seaford Hundred (31013)
Zoning A
Rooms
Other Rooms Living Room, Primary Bedroom, Bedroom 2, Bedroom 3, Kitchen, Sun/Florida Room, Primary Bathroom
Main Level Bedrooms 3
Interior
Interior Features Ceiling Fan(s), Bathroom - Jetted Tub, Entry Level Bedroom, Floor Plan - Open, Family Room Off Kitchen, Stove - Pellet
Hot Water Electric
Heating Heat Pump(s)
Cooling Central A/C, Ceiling Fan(s)
Flooring Carpet, Hardwood, Stone, Ceramic Tile
Fireplaces Number 1
Equipment Built-In Microwave, Stove, Washer, Water Heater, Dryer, Oven - Wall, Refrigerator, Icemaker, Freezer
Furnishings No
Fireplace Y
Window Features Screens
Appliance Built-In Microwave, Stove, Washer, Water Heater, Dryer, Oven - Wall, Refrigerator, Icemaker, Freezer
Heat Source Electric
Exterior
Exterior Feature Porch(es), Deck(s)
Parking Features Garage - Front Entry, Garage Door Opener
Garage Spaces 15.0
Fence Chain Link, Wood, Rear
Utilities Available Electric Available, Cable TV
Water Access N
Roof Type Architectural Shingle
Accessibility 2+ Access Exits
Porch Porch(es), Deck(s)
Attached Garage 2
Total Parking Spaces 15
Garage Y
Building
Lot Description Corner
Story 1
Foundation Block, Crawl Space
Above Ground Finished SqFt 1723
Sewer On Site Septic
Water Well
Architectural Style Ranch/Rambler
Level or Stories 1
Additional Building Above Grade
Structure Type Vaulted Ceilings
New Construction N
Schools
Elementary Schools West Seaford
Middle Schools Seaford
High Schools Seaford
School District Seaford
Others
Senior Community No
Tax ID 531-06.00-47.07
Ownership Fee Simple
SqFt Source 1723
Security Features Smoke Detector
Acceptable Financing Cash, Conventional
Listing Terms Cash, Conventional
Financing Cash,Conventional
Special Listing Condition Standard
Read Less Info
Want to know what your home might be worth? Contact us for a FREE valuation!

Our team is ready to help you sell your home for the highest possible price ASAP


"My job is to find and attract mastery-based agents to the office, protect the culture, and make sure everyone is happy! "






