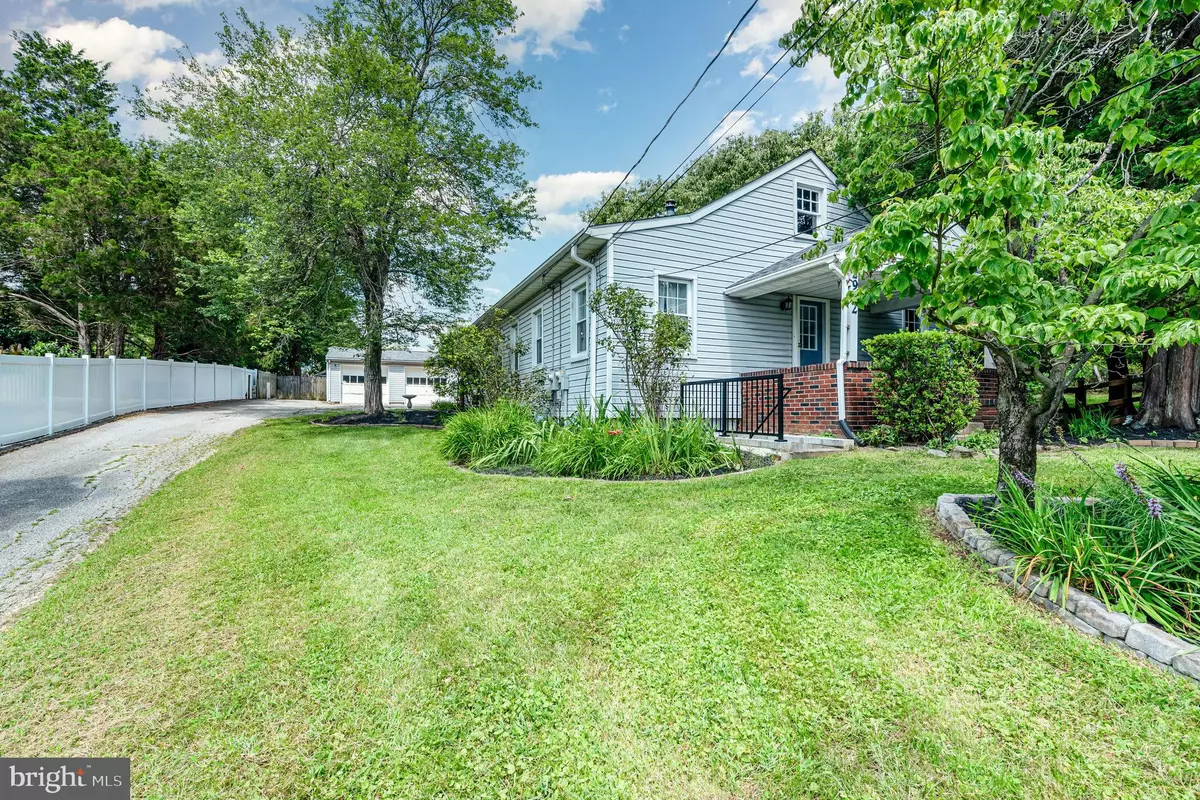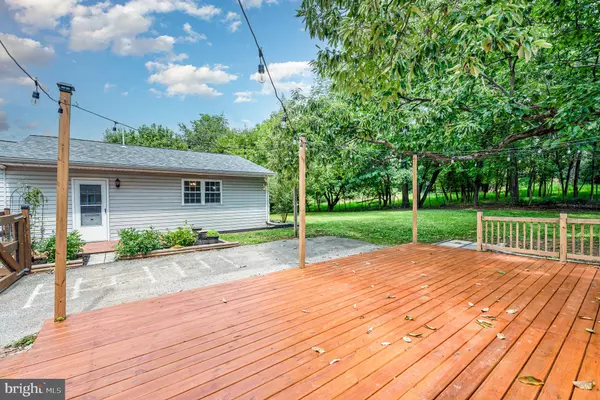Bought with Todd R Werling • Real Broker, LLC - Gaithersburg
$590,000
$590,000
For more information regarding the value of a property, please contact us for a free consultation.
3 Beds
2 Baths
1,500 SqFt
SOLD DATE : 09/11/2025
Key Details
Sold Price $590,000
Property Type Single Family Home
Sub Type Detached
Listing Status Sold
Purchase Type For Sale
Square Footage 1,500 sqft
Price per Sqft $393
Subdivision Normandy Heights
MLS Listing ID MDHW2056836
Sold Date 09/11/25
Style Bungalow
Bedrooms 3
Full Baths 2
HOA Y/N N
Year Built 1940
Available Date 2025-08-01
Annual Tax Amount $6,414
Tax Year 2024
Lot Size 0.476 Acres
Acres 0.48
Property Sub-Type Detached
Source BRIGHT
Property Description
*Updated pictures coming soon*
This 3-bedroom, 2-bath home sits on a generous lot and offers a great mix of charm, space, and versatility. A covered front porch welcomes you in, leading to a light-filled living room anchored by a cozy wood-burning stove and updated floors that continue through the dining area and all three main-level bedrooms.
The eat-in kitchen provides plenty of cabinet and counter space, stainless steel appliances, and connects to a separate laundry/mudroom with extra storage and access to the back deck and expansive fenced yard — ideal for relaxing, entertaining, or just enjoying some quiet outdoor space.
Downstairs, the walk-up basement is semi-finished and includes a second full kitchen and full bathroom, making it a flexible space for guests, hobbies, or extended living. There's also a floored walk-up attic for additional storage, plus a detached two-car garage with a bonus studio space with an additional bathroom — perfect for a workshop, art studio, or home office.
Location
State MD
County Howard
Zoning R20
Rooms
Basement Connecting Stairway, Daylight, Partial, Front Entrance, Full, Fully Finished, Improved, Interior Access, Outside Entrance, Partially Finished, Side Entrance, Sump Pump, Walkout Stairs
Main Level Bedrooms 3
Interior
Interior Features 2nd Kitchen, Attic, Breakfast Area, Ceiling Fan(s), Dining Area, Entry Level Bedroom, Floor Plan - Traditional, Formal/Separate Dining Room, Kitchen - Eat-In, Kitchen - Table Space, Wood Floors
Hot Water Electric
Heating Forced Air, Heat Pump(s)
Cooling Central A/C
Fireplaces Number 1
Fireplaces Type Flue for Stove
Equipment Dishwasher, Disposal, Dryer, Freezer, Oven - Self Cleaning, Oven - Single, Oven/Range - Electric, Refrigerator, Stainless Steel Appliances, Washer, Water Dispenser, Water Heater
Fireplace Y
Window Features Double Pane,Replacement,Screens
Appliance Dishwasher, Disposal, Dryer, Freezer, Oven - Self Cleaning, Oven - Single, Oven/Range - Electric, Refrigerator, Stainless Steel Appliances, Washer, Water Dispenser, Water Heater
Heat Source Electric
Laundry Main Floor
Exterior
Parking Features Garage - Front Entry, Additional Storage Area
Garage Spaces 2.0
Water Access N
Accessibility None
Total Parking Spaces 2
Garage Y
Building
Story 2
Foundation Concrete Perimeter
Sewer Public Sewer
Water Public
Architectural Style Bungalow
Level or Stories 2
Additional Building Above Grade, Below Grade
New Construction N
Schools
School District Howard County Public Schools
Others
Senior Community No
Tax ID 1402245213
Ownership Fee Simple
SqFt Source Estimated
Security Features Main Entrance Lock
Special Listing Condition Standard
Read Less Info
Want to know what your home might be worth? Contact us for a FREE valuation!

Our team is ready to help you sell your home for the highest possible price ASAP


"My job is to find and attract mastery-based agents to the office, protect the culture, and make sure everyone is happy! "






