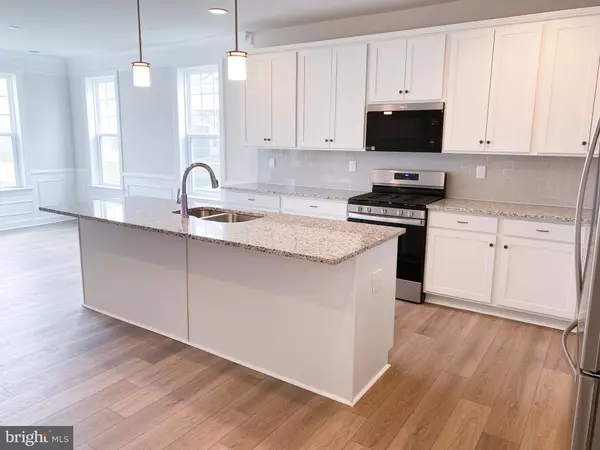Bought with Unrepresented Buyer • Unrepresented Buyer Office
$440,991
$449,990
2.0%For more information regarding the value of a property, please contact us for a free consultation.
3 Beds
2 Baths
1,792 SqFt
SOLD DATE : 08/20/2025
Key Details
Sold Price $440,991
Property Type Single Family Home
Sub Type Detached
Listing Status Sold
Purchase Type For Sale
Square Footage 1,792 sqft
Price per Sqft $246
Subdivision Heritage Shores
MLS Listing ID DESU2086458
Sold Date 08/20/25
Style Craftsman
Bedrooms 3
Full Baths 2
HOA Fees $320/mo
HOA Y/N Y
Abv Grd Liv Area 1,792
Year Built 2025
Lot Size 7,743 Sqft
Acres 0.18
Lot Dimensions 0.00 x 0.00
Property Sub-Type Detached
Source BRIGHT
Property Description
Now Ready for Move In! This new Monet's main level boasts high ceilings, luxury vinyl plank hardwood flooring, and is an open concept design with the kitchen open to the dining room and light-filled family room. The kitchen is a chef's dream featuring Luna Pearl granite countertops, white cabinets, an island, and stainless steel appliances. Located off the great room is a rear screened porch, to enjoy outdoor living and entertaining year-round.
Nestled at the rear of the home for ultimate privacy, the spacious main-level primary suite exudes comfort and serenity. The primary bedroom boasts a large en suite, complete with a dual vanity sink, and a frameless shower with a seat, providing a luxurious sanctuary to relax and rejuvenate. Completing the main level are two secondary bedrooms, another full bathroom, and a conveniently located laundry room with a laundry tub, ensuring practicality and ease of living at every turn.
All located within Heritage Shores, an amenity rich community that fits your lifestyle. With an activities director and pools, sports courts, trails, hobby rooms, clubhouse, onsite dinning and so much more, this is home!
Location
State DE
County Sussex
Area Northwest Fork Hundred (31012)
Zoning R
Rooms
Main Level Bedrooms 3
Interior
Hot Water Natural Gas
Heating Forced Air
Cooling Central A/C
Fireplace N
Heat Source Natural Gas
Exterior
Exterior Feature Porch(es), Screened
Parking Features Garage - Front Entry
Garage Spaces 2.0
Water Access N
Accessibility Other
Porch Porch(es), Screened
Attached Garage 2
Total Parking Spaces 2
Garage Y
Building
Story 1
Foundation Slab
Sewer Public Sewer
Water Public
Architectural Style Craftsman
Level or Stories 1
Additional Building Above Grade, Below Grade
New Construction Y
Schools
School District Woodbridge
Others
Senior Community Yes
Age Restriction 55
Tax ID 131-14.00-1068.00
Ownership Fee Simple
SqFt Source 1792
Special Listing Condition Standard
Read Less Info
Want to know what your home might be worth? Contact us for a FREE valuation!

Our team is ready to help you sell your home for the highest possible price ASAP


"My job is to find and attract mastery-based agents to the office, protect the culture, and make sure everyone is happy! "






