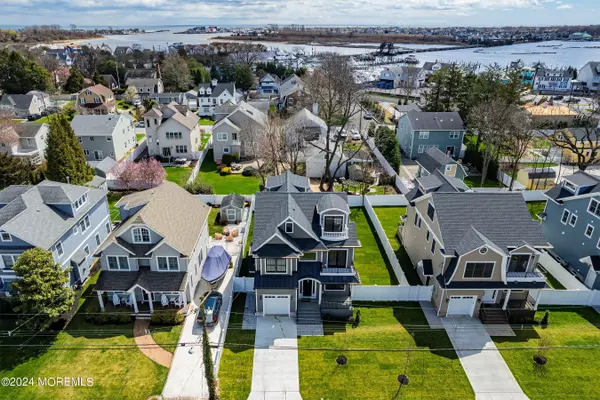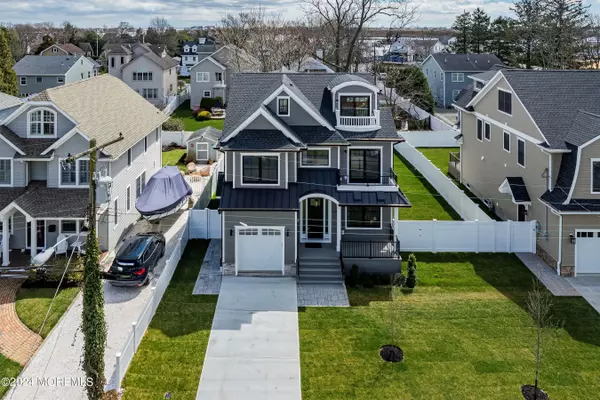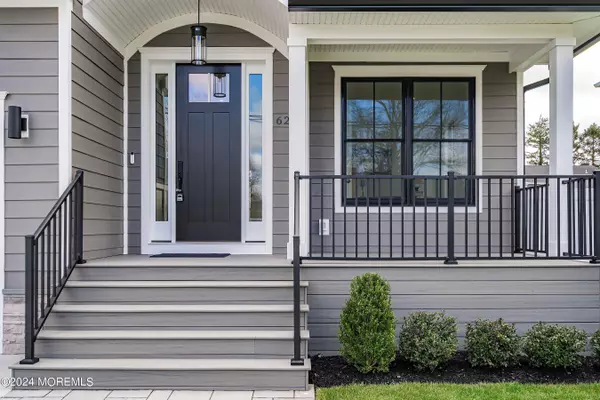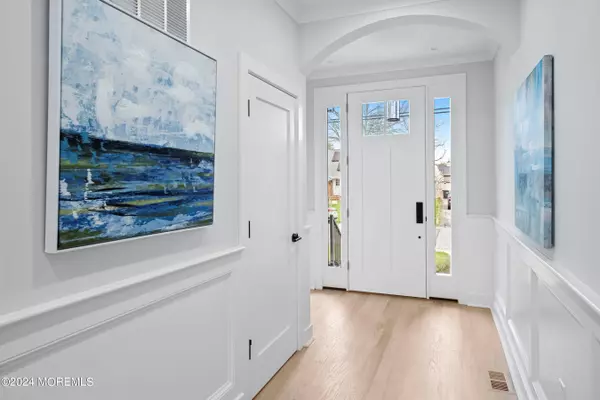$1,950,000
$1,999,999
2.5%For more information regarding the value of a property, please contact us for a free consultation.
4 Beds
5 Baths
3,941 SqFt
SOLD DATE : 05/31/2024
Key Details
Sold Price $1,950,000
Property Type Single Family Home
Sub Type Single Family Residence
Listing Status Sold
Purchase Type For Sale
Square Footage 3,941 sqft
Price per Sqft $494
Municipality Brielle (BRI)
MLS Listing ID 22409246
Sold Date 05/31/24
Style Shore Colonial
Bedrooms 4
Full Baths 4
Half Baths 1
HOA Y/N No
Year Built 2024
Annual Tax Amount $8,326
Tax Year 2023
Lot Size 0.470 Acres
Acres 0.47
Lot Dimensions 117 X 58
Property Sub-Type Single Family Residence
Source MOREMLS (Monmouth Ocean Regional REALTORS®)
Property Description
Location! Location! Welcome to 624 Cedarcrest Drive! This newly constructed home has three levels of living space. It is just steps from the Marinas and waterfront Restaurants, within biking distance to the beautiful Manasquan Beaches, and close to the library, school, Green Acres Park, and downtown Manasquan. The main level features an open floor plan, a gourmet kitchen with gorgeous wood cabinets, quartz counters, GE Cafe stainless steel appliances, and a spacious center island. The kitchen opens to the family room with a gas fireplace and sliding glass door leading to a spacious deck. A den/office and powder room complete the main level. The home has custom decorative moldings, closets and beautiful hardwood floors. The second level features the Primary Suite and offers a private deck, a custom walk-in closet, a bathroom with dual sinks, and a walk-in shower. Two additional bedrooms, a full bath, and a spacious laundry room complete the second floor. The third level features a fourth bedroom, a full bathroom, and a loft. There is a finished basement with a full bathroom. This home also features an attached garage, a fenced yard, landscaping, sod, an outdoor shower, and a sprinkler system. This home offers coastal living in true modern style, comfort, and convenience in a fabulous Brielle neighborhood.
Location
State NJ
County Monmouth
Area None
Direction Union Lane to Cedarcrest Dr
Rooms
Basement Ceilings - High, Finished, Full, Heated
Interior
Interior Features Built-Ins, Ceilings - 9Ft+ 1st Flr, Dec Molding, Den, Laundry Tub, Loft, Sliding Door, Eat-in Kitchen, Recessed Lighting
Heating Natural Gas, Forced Air, 2 Zoned Heat
Cooling Central Air, 2 Zoned AC
Flooring Engineered
Fireplaces Number 1
Fireplace Yes
Exterior
Exterior Feature Balcony, Deck, Fence, Outdoor Shower, Sprinkler Under, Storm Window, Thermal Window, Porch - Covered, Lighting
Parking Features Concrete, Driveway, Direct Access
Garage Spaces 1.0
Roof Type Shingle
Garage Yes
Private Pool No
Building
Lot Description Fenced Area
Story 3
Sewer Public Sewer
Water Public
Architectural Style Shore Colonial
Level or Stories 3
Structure Type Balcony,Deck,Fence,Outdoor Shower,Sprinkler Under,Storm Window,Thermal Window,Porch - Covered,Lighting
New Construction Yes
Schools
Elementary Schools Brielle
Middle Schools Brielle
Others
Senior Community Yes
Tax ID 09-00043-01-00003
Read Less Info
Want to know what your home might be worth? Contact us for a FREE valuation!

Our team is ready to help you sell your home for the highest possible price ASAP

Bought with Encore Real Estate

"My job is to find and attract mastery-based agents to the office, protect the culture, and make sure everyone is happy! "






