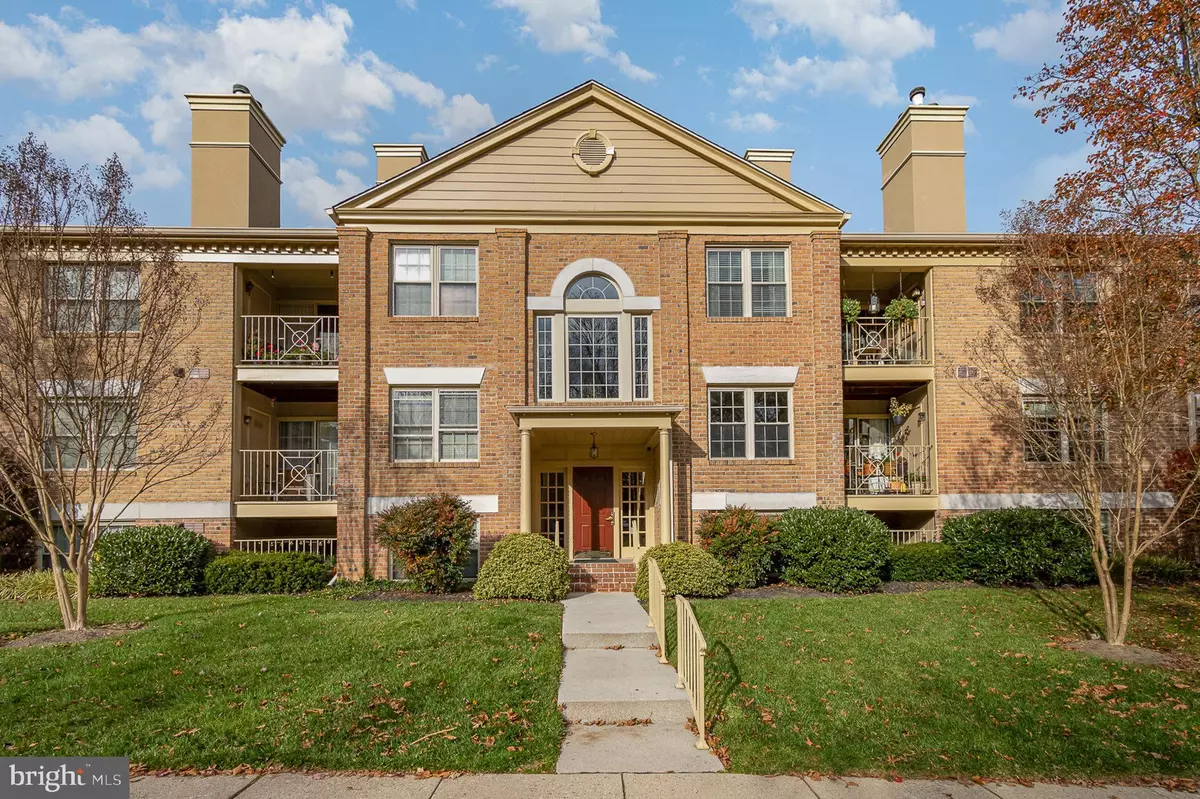Bought with Chana Pearl Kohler • Coldwell Banker Realty
$245,000
$239,900
2.1%For more information regarding the value of a property, please contact us for a free consultation.
2 Beds
2 Baths
1,194 SqFt
SOLD DATE : 01/04/2024
Key Details
Sold Price $245,000
Property Type Condo
Sub Type Condo/Co-op
Listing Status Sold
Purchase Type For Sale
Square Footage 1,194 sqft
Price per Sqft $205
Subdivision Loveton Farms
MLS Listing ID MDBC2083356
Sold Date 01/04/24
Style Ranch/Rambler
Bedrooms 2
Full Baths 2
Condo Fees $208/mo
HOA Y/N N
Abv Grd Liv Area 1,194
Year Built 1991
Available Date 2023-11-18
Annual Tax Amount $3,280
Tax Year 2022
Property Sub-Type Condo/Co-op
Source BRIGHT
Property Description
Professional photos to come! Location, Location, Location! This spacious condo in sought-after Loveton Farms is just minutes to all Hunt Valley has to offer: shopping, dining, businesses, the MARC train, and I-83. The building is secure using a buzz-in system at the main entrance door notifying you when guests arrive. Upon entering the unit, there is a coat closet in the vestibule. Then you enter the large L-shaped living room featuring crown molding, a wood-burning fireplace, space for multiple seating areas, and sliders to the patio. The separate dining area includes a kitchen pass-through for easy entertaining. Off the living room is a sundrenched sitting room/den/office, with a second set of sliders to the patio, providing additional, versatile living space. The renovated gourmet kitchen offers ample space for a bistro set or additional storage and has maple cabinets, upgraded counters, a glass tile backsplash, and decorative lighting. The primary bedroom includes a walk-in closet and a renovated bath with granite vanity and a walk-in shower with glass doors, while an updated hall bath serves guests and the remaining bedroom. There is in-unit laundry convenient to both bedrooms, off the central hall. The inviting terrace patio provides privacy and access to a storage closet. This condo is a perfect blend of comfort and style, with thoughtful updates throughout.
Location
State MD
County Baltimore
Zoning R
Rooms
Other Rooms Living Room, Dining Room, Primary Bedroom, Bedroom 2, Kitchen, Foyer, Study
Main Level Bedrooms 2
Interior
Interior Features Combination Dining/Living, Entry Level Bedroom, Primary Bath(s), Walk-in Closet(s), Window Treatments, Crown Moldings, Dining Area, Kitchen - Table Space, Upgraded Countertops
Hot Water Electric
Heating Forced Air
Cooling Central A/C
Flooring Laminated, Ceramic Tile
Fireplaces Number 1
Equipment Built-In Microwave, Dishwasher, Disposal, Exhaust Fan, Icemaker, Refrigerator, Oven/Range - Electric, Washer, Dryer
Fireplace Y
Window Features Double Pane,Replacement,Screens
Appliance Built-In Microwave, Dishwasher, Disposal, Exhaust Fan, Icemaker, Refrigerator, Oven/Range - Electric, Washer, Dryer
Heat Source Electric
Exterior
Exterior Feature Patio(s)
Utilities Available Cable TV
Amenities Available Common Grounds
Water Access N
Roof Type Shingle
Accessibility None
Porch Patio(s)
Garage N
Building
Story 1
Unit Features Garden 1 - 4 Floors
Above Ground Finished SqFt 1194
Sewer Public Sewer
Water Public
Architectural Style Ranch/Rambler
Level or Stories 1
Additional Building Above Grade, Below Grade
New Construction N
Schools
Elementary Schools Sparks
Middle Schools Hereford
High Schools Hereford
School District Baltimore County Public Schools
Others
Pets Allowed Y
HOA Fee Include Common Area Maintenance,Ext Bldg Maint,Management,Snow Removal,Trash
Senior Community No
Tax ID 04082200006265
Ownership Condominium
SqFt Source 1194
Security Features Main Entrance Lock
Special Listing Condition Standard
Pets Allowed Size/Weight Restriction, Number Limit
Read Less Info
Want to know what your home might be worth? Contact us for a FREE valuation!

Our team is ready to help you sell your home for the highest possible price ASAP


"My job is to find and attract mastery-based agents to the office, protect the culture, and make sure everyone is happy! "






