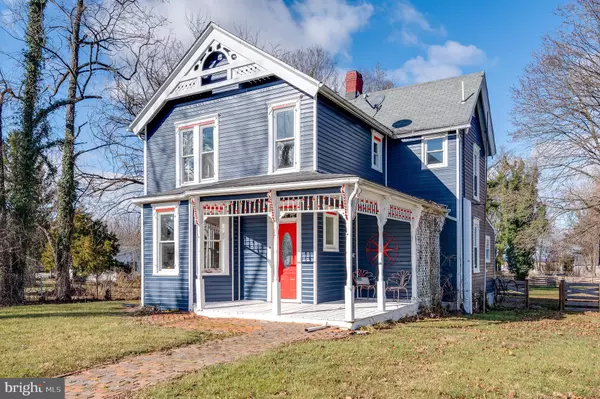Bought with Jeffrey P Spickler • RE/MAX Real Estate Group
$300,000
$299,900
For more information regarding the value of a property, please contact us for a free consultation.
3 Beds
2 Baths
1,754 SqFt
SOLD DATE : 03/13/2023
Key Details
Sold Price $300,000
Property Type Single Family Home
Sub Type Detached
Listing Status Sold
Purchase Type For Sale
Square Footage 1,754 sqft
Price per Sqft $171
Subdivision Summit Point
MLS Listing ID WVJF2006550
Sold Date 03/13/23
Style Victorian
Bedrooms 3
Full Baths 2
HOA Y/N N
Abv Grd Liv Area 1,754
Year Built 1895
Annual Tax Amount $820
Tax Year 2022
Lot Size 0.490 Acres
Acres 0.49
Property Sub-Type Detached
Source BRIGHT
Property Description
This 3 bedroom, 2 bath Victorian home has been beautifully maintained and updated. Not to mention, it sits on a large, level 1/2 acre lot. Classic brick pavers lead to the wrap around porch with unique detailing. This will be a great place to enjoy the warmer weather. Inside you have a bright foyer with hardwood floors and grand staircase. Hardwood floors continue in your spacious living room. It features a lovely bay window, elegant chandelier, and decorative mantle. So much character! Beyond this you have a large formal dining room. You see the same lovely hardwood floors in here as well. It includes tons of natural light and a ceiling fan. Here you have another beautiful mantle. A cased opening leads into the spacious kitchen. Here, floors and light fixtures have been updated. A mix of open and closed shelving adds interest to the space. You also have the coveted farm sink - beautiful. The space is topped off with an accent wall with neutral wallpaper. A glass paned door affords access to your rear yard. On the main level you also have your primary bedroom with hardwood floors and ceiling fan light fixture. It includes a private, ensuite bathroom. Ensuite has updated flooring and light fixtures. There is a large single bowl vanity and walk-in shower. Here your laundry machines are nicely tucked away. Upstairs you have two spacious bedrooms with hardwood floors, lots of natural light and ceiling fans. Bedroom 2 features another lovely mantle. The large bathroom features an extended single bowl vanity, ceiling fan, and subway tiled tub/shower combo. Outside you have a large deck to host all your summer BBQ's. Beyond this is a covered paver patio for your grill. The yard is level and lush with grass. You will even have a firepit to enjoy! This home has so many amazing details inside and out! Don't wait - call for your showing today!
Location
State WV
County Jefferson
Zoning 101
Rooms
Other Rooms Living Room, Dining Room, Primary Bedroom, Bedroom 2, Bedroom 3, Kitchen, Den, Foyer, Bathroom 1, Bathroom 2
Basement Connecting Stairway, Other, Unfinished
Main Level Bedrooms 1
Interior
Interior Features Ceiling Fan(s)
Hot Water Electric
Heating Heat Pump(s)
Cooling Central A/C
Flooring Carpet, Hardwood
Fireplaces Number 2
Equipment Dryer, Washer, Refrigerator, Dishwasher, Stove, Water Conditioner - Owned
Appliance Dryer, Washer, Refrigerator, Dishwasher, Stove, Water Conditioner - Owned
Heat Source Electric
Exterior
Exterior Feature Deck(s), Porch(es)
Garage Spaces 1.0
Water Access N
Roof Type Asphalt
Accessibility None
Porch Deck(s), Porch(es)
Total Parking Spaces 1
Garage N
Building
Story 2
Foundation Permanent
Above Ground Finished SqFt 1754
Sewer On Site Septic
Water Well
Architectural Style Victorian
Level or Stories 2
Additional Building Above Grade, Below Grade
New Construction N
Schools
School District Jefferson County Schools
Others
Senior Community No
Tax ID 06 16A001400000000
Ownership Fee Simple
SqFt Source 1754
Special Listing Condition Standard
Read Less Info
Want to know what your home might be worth? Contact us for a FREE valuation!

Our team is ready to help you sell your home for the highest possible price ASAP


"My job is to find and attract mastery-based agents to the office, protect the culture, and make sure everyone is happy! "






