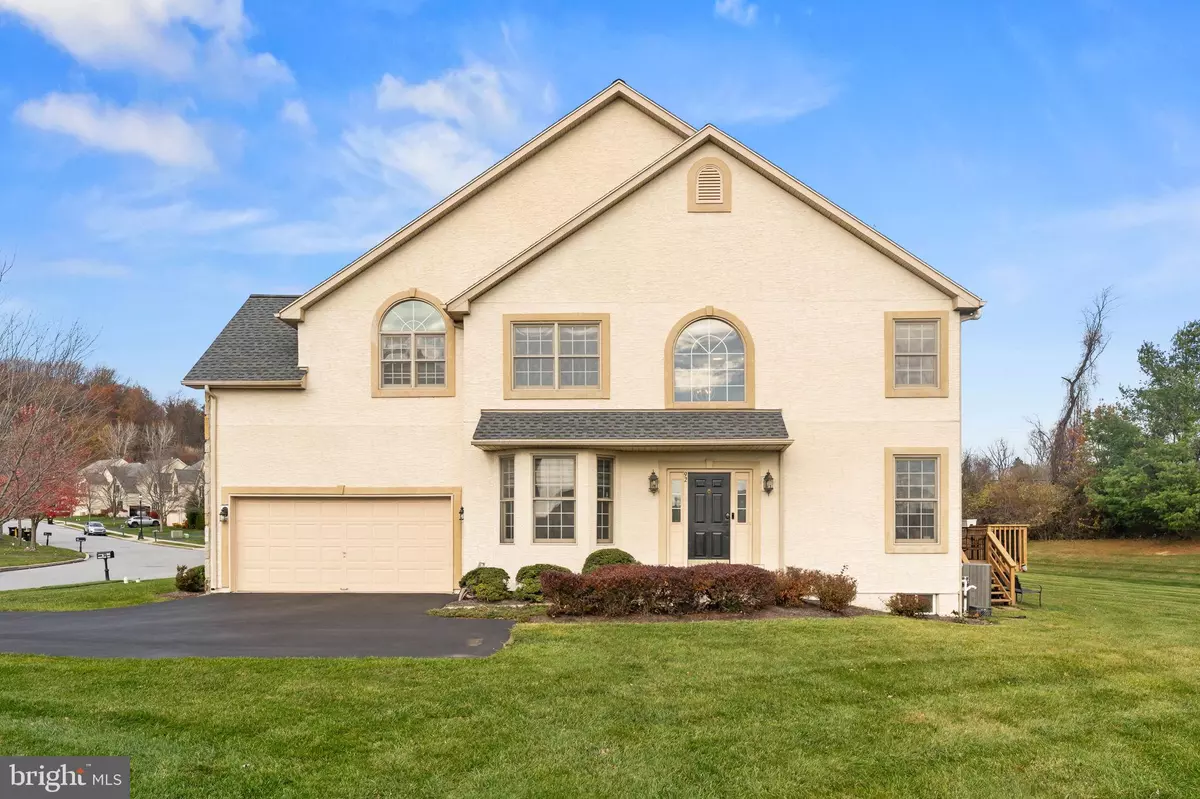
3 Beds
3 Baths
2,731 SqFt
3 Beds
3 Baths
2,731 SqFt
Key Details
Property Type Townhouse
Sub Type End of Row/Townhouse
Listing Status Active
Purchase Type For Sale
Square Footage 2,731 sqft
Price per Sqft $252
Subdivision Malvern Hunt
MLS Listing ID PACT2113616
Style Carriage House,Traditional
Bedrooms 3
Full Baths 2
Half Baths 1
HOA Fees $1,150/Semi-Annually
HOA Y/N Y
Abv Grd Liv Area 2,731
Year Built 2004
Annual Tax Amount $8,492
Tax Year 2025
Lot Size 8,625 Sqft
Acres 0.2
Lot Dimensions 0.00 x 0.00
Property Sub-Type End of Row/Townhouse
Source BRIGHT
Property Description
Step inside, a welcoming foyer, 24 feet cathedral ceilings and large sunburst windows capturing eastern sun exposure filled the entire home with abundant warm and natural light. The kitchen serves as the heart of the home, featuring a large center island, new stainless steel appliances, a built-in oven and microwave, and spacious cabinet and pantry. A laundry room with newer appliances and a guest half bathroom are easily accessed from the kitchen. In addition, a spacious sunroom/office and formal dining room with bay windows complete the first floor.
The grand staircase with natural hardwood and center carpet runner in the Foyer leads to the 2nd Floor where you will find the primary suite, two generous sized bedrooms and a second full bathroom. The finished basement offers an oversized family/entertainment area with a separate private room that can be used as a home gym or soundproofed home studio/music room. A new roof, HVAC system, and stucco exterior remediation have all been completed in recent years, offering peace of mind and long-term value to the next owner. Embrace the charm and comfort of this home in a low-maintenance community with HOA managing the outdoor space, snow removal and tennis courts. Commuters will appreciate the minutes drive to Malvern train station for SEPTA to Philadelphia or Amtrak to New York. Outdoor enthusiasts will love the walking distance to the Chester Valley Trail and easy access to East Whiteland Park for walking, biking or running. Don't miss this incredible opportunity and schedule your showing today!
Location
State PA
County Chester
Area East Whiteland Twp (10342)
Zoning RES
Rooms
Basement Full
Interior
Hot Water Natural Gas
Heating Forced Air
Cooling Central A/C
Fireplaces Number 1
Fireplace Y
Heat Source Natural Gas
Exterior
Parking Features Inside Access
Garage Spaces 2.0
Water Access N
Roof Type Asphalt
Accessibility None
Attached Garage 2
Total Parking Spaces 2
Garage Y
Building
Story 2
Foundation Other
Above Ground Finished SqFt 2731
Sewer Public Sewer
Water Public
Architectural Style Carriage House, Traditional
Level or Stories 2
Additional Building Above Grade, Below Grade
New Construction N
Schools
School District Great Valley
Others
Senior Community No
Tax ID 42-03 -0425
Ownership Fee Simple
SqFt Source 2731
Special Listing Condition Standard


"My job is to find and attract mastery-based agents to the office, protect the culture, and make sure everyone is happy! "






