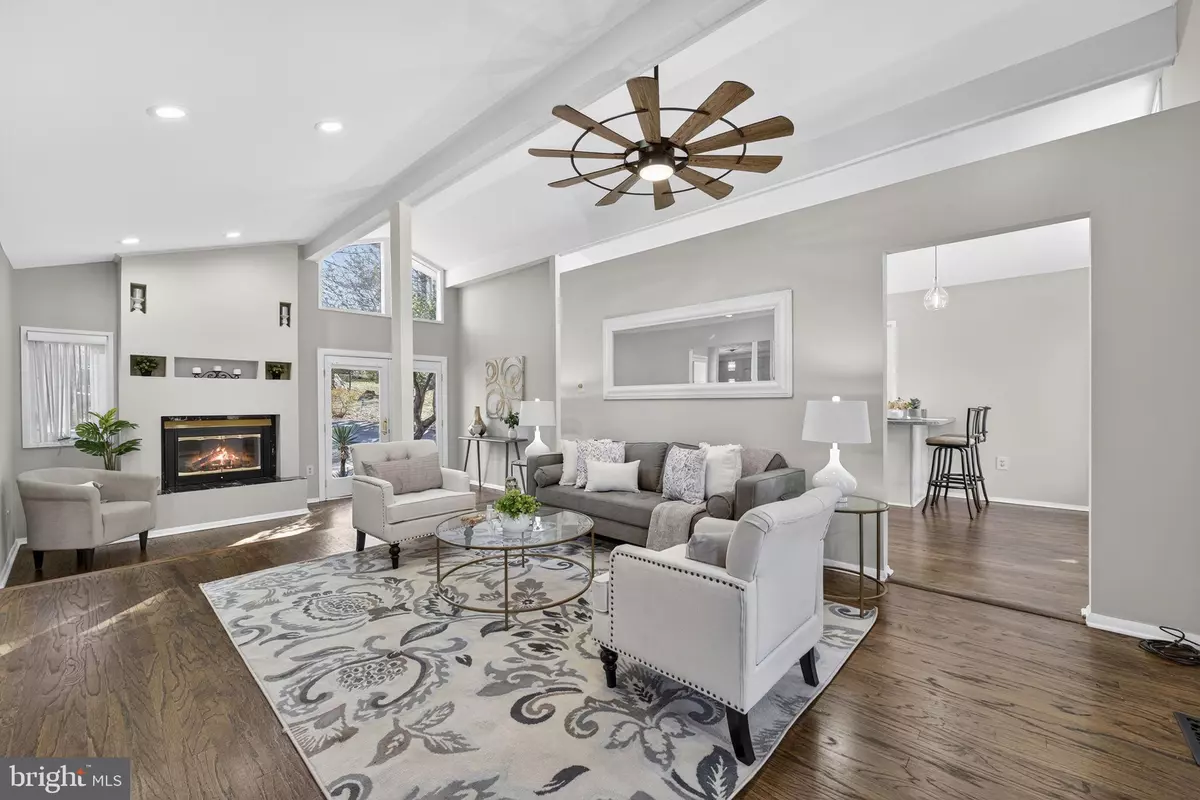
3 Beds
4 Baths
3,650 SqFt
3 Beds
4 Baths
3,650 SqFt
Open House
Sat Nov 15, 2:00pm - 4:00pm
Sun Nov 16, 1:00pm - 3:00pm
Key Details
Property Type Single Family Home
Sub Type Detached
Listing Status Active
Purchase Type For Sale
Square Footage 3,650 sqft
Price per Sqft $173
Subdivision Lake Ridge
MLS Listing ID VAPW2107752
Style Ranch/Rambler
Bedrooms 3
Full Baths 3
Half Baths 1
HOA Y/N N
Abv Grd Liv Area 1,872
Year Built 1972
Annual Tax Amount $5,926
Tax Year 2025
Lot Size 0.340 Acres
Acres 0.34
Property Sub-Type Detached
Source BRIGHT
Property Description
The main level continues with a welcoming living room highlighted by vaulted ceilings and a striking fireplace that instantly draws the eye. A separate dining room provides a comfortable space for gatherings, and the updated kitchen features stainless steel appliances and opens directly to a large deck—ideal for relaxing or entertaining outdoors. The laundry room is conveniently located just off the kitchen, and the entire level is finished with beautiful hardwood floors that add warmth and character throughout.
The lower level provides an impressive amount of additional living space, making it easy to tailor the home to your needs. Here you'll find a large family or recreation room, a dedicated office, a kids' playroom or home theatre, an additional flex/bonus room, a full bathroom with shower, and a spacious storage and utility room. With plush carpeting and multiple usable areas, the lower level is both comfortable and highly functional.
All of this is set in a prime Woodbridge location offering quick access to I-95, Route 1, the VRE, Potomac Mills, Stonebridge at Potomac Town Center, and a wide selection of restaurants, shops, parks, trails, marinas, golf courses, and the scenic Occoquan River. Combining space, comfort, and convenience, this home is ready for its next chapter.
Location
State VA
County Prince William
Zoning RPC
Rooms
Basement Connecting Stairway, Daylight, Partial, Fully Finished, Improved, Interior Access, Outside Entrance, Rear Entrance, Shelving, Walkout Level, Windows
Main Level Bedrooms 3
Interior
Interior Features Attic, Bathroom - Jetted Tub, Bathroom - Stall Shower, Bathroom - Walk-In Shower, Breakfast Area, Carpet, Ceiling Fan(s), Chair Railings, Dining Area, Entry Level Bedroom, Exposed Beams, Family Room Off Kitchen, Floor Plan - Open, Formal/Separate Dining Room, Kitchen - Gourmet, Primary Bath(s), Recessed Lighting, Walk-in Closet(s), Wood Floors
Hot Water Natural Gas
Heating Forced Air
Cooling Central A/C
Flooring Carpet, Ceramic Tile, Engineered Wood, Hardwood, Luxury Vinyl Plank, Partially Carpeted
Fireplaces Number 1
Fireplaces Type Fireplace - Glass Doors, Marble, Wood
Equipment Built-In Microwave
Fireplace Y
Appliance Built-In Microwave
Heat Source Natural Gas
Laundry Dryer In Unit, Main Floor, Has Laundry, Washer In Unit
Exterior
Exterior Feature Patio(s), Deck(s)
Garage Spaces 3.0
Utilities Available Cable TV Available, Electric Available, Phone Available, Sewer Available, Water Available
Water Access N
View Trees/Woods
Roof Type Architectural Shingle
Accessibility None
Porch Patio(s), Deck(s)
Total Parking Spaces 3
Garage N
Building
Story 2
Foundation Block
Above Ground Finished SqFt 1872
Sewer Public Sewer
Water Public
Architectural Style Ranch/Rambler
Level or Stories 2
Additional Building Above Grade, Below Grade
Structure Type Dry Wall,Vaulted Ceilings
New Construction N
Schools
School District Prince William County Public Schools
Others
Pets Allowed Y
Senior Community No
Tax ID 8293-82-3563
Ownership Fee Simple
SqFt Source 3650
Acceptable Financing Cash, Conventional, FHA, VA
Listing Terms Cash, Conventional, FHA, VA
Financing Cash,Conventional,FHA,VA
Special Listing Condition Standard
Pets Allowed No Pet Restrictions


"My job is to find and attract mastery-based agents to the office, protect the culture, and make sure everyone is happy! "






