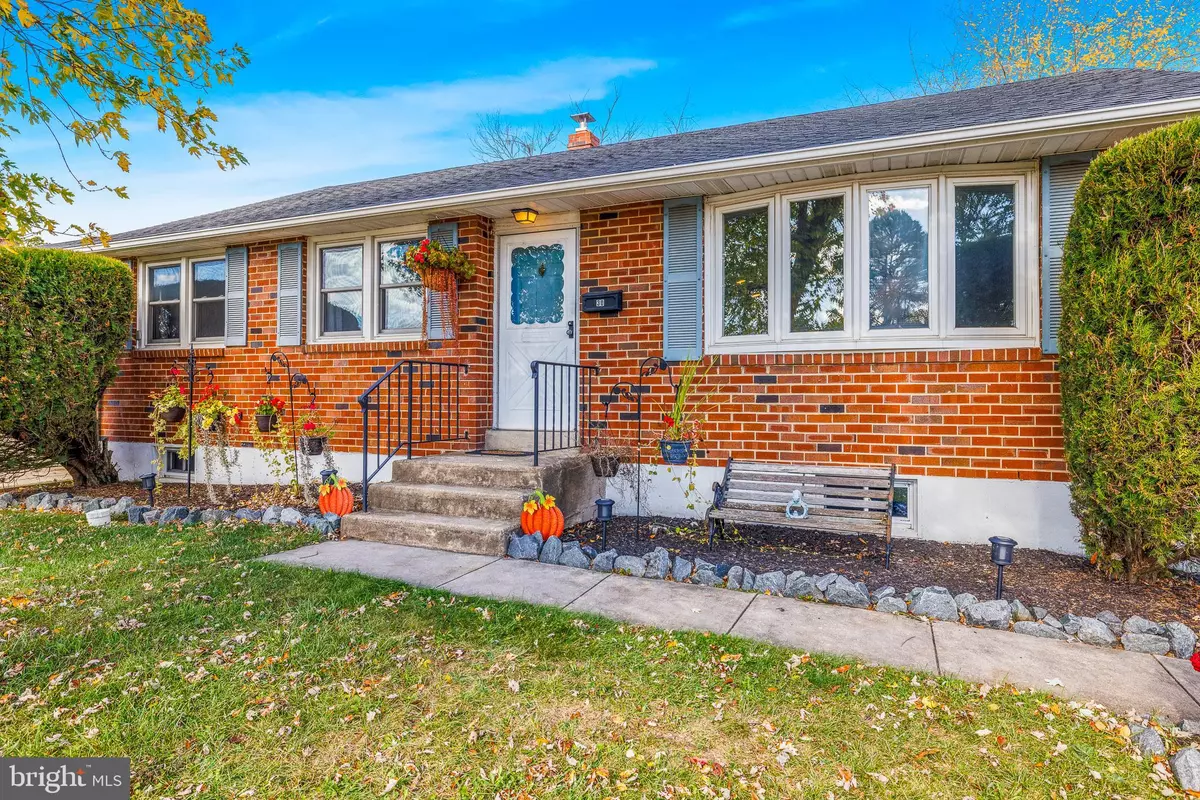
3 Beds
2 Baths
1,750 SqFt
3 Beds
2 Baths
1,750 SqFt
Key Details
Property Type Single Family Home
Sub Type Detached
Listing Status Active
Purchase Type For Sale
Square Footage 1,750 sqft
Price per Sqft $205
Subdivision Jefferson Farms
MLS Listing ID DENC2093142
Style Ranch/Rambler
Bedrooms 3
Full Baths 2
HOA Y/N N
Abv Grd Liv Area 1,166
Year Built 1965
Available Date 2025-11-15
Annual Tax Amount $2,237
Tax Year 2025
Lot Size 6,970 Sqft
Acres 0.16
Property Sub-Type Detached
Source BRIGHT
Property Description
As you enter the main level, you'll find three comfortable bedrooms featuring original hardwood flooring, along with a well-appointed full bathroom complete with a stand-up shower with bench seat, modern vanity, and tile flooring.
The bright, open kitchen is the heart of the home, showcasing updated cabinets with crown molding, granite countertops, a stone backsplash, tile flooring, and stainless-steel appliances including a refrigerator, oven, and over-the-range microwave. The kitchen flows seamlessly into the spacious dining area, which extends the cabinetry and provides an abundance of additional storage. A large living room sits at the front of the home and features a striking wood accent wall that adds warmth and character.
The partially finished basement offers even more functional space, including a cozy family room with a wet bar—perfect for entertaining. Down the hall is a versatile bonus area the current owner utilized as a bedroom featuring a huge walk-in closet. This flexible space can easily serve as a guest room, home office, gym, or hobby room. A second full bathroom with stand-up shower, vanity, and tile flooring adds convenience. Additional area of the basement includes a utility/laundry area, workshop, and still offering plenty of storage.
Outside, summer enjoyment awaits with an above-ground pool, surrounding deck, and a concrete patio that extends from the all-concrete driveway—ideal for gatherings and outdoor entertaining. Two nicely sized sheds provide even more storage options.
Major updates offer peace of mind, including:
• New roof (2020)
• New central air (2019)
• New gas heating system (2014)
• New water heater (2014)
With generous living spaces, great updates, and a private loop street location, 30 Tuckahoe Road is ready to welcome its next owner home.
Location
State DE
County New Castle
Area New Castle/Red Lion/Del.City (30904)
Zoning NC6.5
Rooms
Other Rooms Bedroom 2, Bedroom 3, Bedroom 1, Bathroom 1
Basement Partially Finished
Main Level Bedrooms 3
Interior
Hot Water Natural Gas
Heating Forced Air
Cooling Central A/C
Flooring Hardwood, Ceramic Tile, Carpet
Inclusions Trampoline, outdoor playground equipment, barstools
Equipment Refrigerator, Oven/Range - Electric, Microwave, Dryer, Washer
Fireplace N
Appliance Refrigerator, Oven/Range - Electric, Microwave, Dryer, Washer
Heat Source Natural Gas
Laundry Basement
Exterior
Pool Above Ground
Water Access N
Roof Type Architectural Shingle
Accessibility None
Garage N
Building
Story 1
Foundation Concrete Perimeter
Above Ground Finished SqFt 1166
Sewer Public Sewer
Water Public
Architectural Style Ranch/Rambler
Level or Stories 1
Additional Building Above Grade, Below Grade
New Construction N
Schools
School District Colonial
Others
Senior Community No
Tax ID 10-019.40-321
Ownership Fee Simple
SqFt Source 1750
Acceptable Financing Conventional, FHA, VA, Cash
Listing Terms Conventional, FHA, VA, Cash
Financing Conventional,FHA,VA,Cash
Special Listing Condition Standard
Virtual Tour https://youtu.be/mq8naOUAza4?si=40WCuAncDMSDq41n


"My job is to find and attract mastery-based agents to the office, protect the culture, and make sure everyone is happy! "






