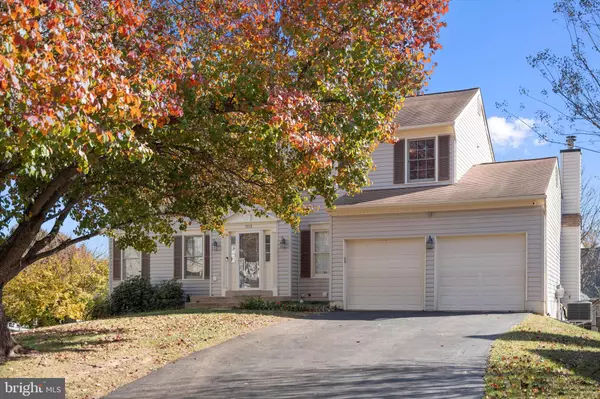
4 Beds
4 Baths
3,937 SqFt
4 Beds
4 Baths
3,937 SqFt
Key Details
Property Type Single Family Home
Sub Type Detached
Listing Status Active
Purchase Type For Sale
Square Footage 3,937 sqft
Price per Sqft $199
Subdivision Wellington/Cloverhill
MLS Listing ID VAMN2009574
Style Colonial
Bedrooms 4
Full Baths 3
Half Baths 1
HOA Fees $77/mo
HOA Y/N Y
Abv Grd Liv Area 2,637
Year Built 1995
Annual Tax Amount $8,944
Tax Year 2025
Lot Size 10,801 Sqft
Acres 0.25
Property Sub-Type Detached
Source BRIGHT
Property Description
Upon entering, you're greeted by a welcoming two-story foyer and a modern chandelier with designer modern wall and ceiling lighting that leads to elegant formal dining and versatile office/living rooms. The open-concept eat-in gourmet kitchen, featuring a stunning 2025 design, is equipped with a breakfast bar, coffee station, an island all with white calacatta quartz, and complemented by exquisite white crystal bespoke appliances that add a touch of luxury. also in the same level with a cozy family room space,
From the breakfast area, step out onto the deck and enjoy seamless access to the expansive rear yard, which boasts a newly installed big concrete stamped patio (2023) – perfect for outdoor gatherings and relaxation.
Upstairs, the enormous primary bedroom awaits, complete with a 2021 updated deluxe bathroom featuring a luxury walk-in shower and double vanity calacatta quartz, along with generous walk-in closets for all your storage needs. Three additional spacious bedrooms share a beautifully updated bathroom (2024), ensuring comfort for family and guests alike.
The walk-out lower level is an entertainer's paradise, featuring a recreation room, a dedicated cinema area, billiards area, a full bath, and a large utility room. This space was thoughtfully designed for fun and entertainment, making it the perfect gathering spot.
Here's a quick overview of notable updates made between 2020 and 2025:
Roof installation on 2013 and inspected on 2025 from clase A licensed contractor verifying is in very well conditions
- **2021:** German LVP water proof flooring on three levels
- **2024:** New 2 smart garage doors built in camera
- **2022:** All new inside and outside A/C, heating and water heater replacements with Ecobee thermostat
- **2021:** full basement and New French door and windows
- **2025:** Kitchen remodel with bespoke appliances
- **2023:** Installation of a big concrete stamped patio
- **2021:** Deluxe primary bathroom renovation, double calacatta quartz vanity and digital heated tile floor
- **2024:** Update of shared bathroom on upper level
-**2022:** UV protected window tint on main and upper level
- **2025:** Kitchen, breakfast, foyer and basement lightning and electrical made with A licensed contractor verifying
- **2021:** Electrical breaker box in basement
- **2021:** Italian electric and smart light switches
- **2021:** Ring cameras a doorbell
- **2023:** Full renovations on third floor bathroom and half bath in the main floor
- **2021:** Stairs glass railing from foyer to upper level
This home truly combines modern luxury with serene living—don't miss the opportunity to make it yours!
Location
State VA
County Manassas City
Zoning R2S
Direction Northeast
Rooms
Basement Fully Finished
Interior
Hot Water Natural Gas
Heating Central
Cooling Central A/C
Flooring Laminated, Tile/Brick, Heated
Fireplaces Number 1
Fireplaces Type Gas/Propane, Stone
Furnishings No
Fireplace Y
Heat Source Natural Gas
Laundry Dryer In Unit, Washer In Unit, Main Floor
Exterior
Parking Features Additional Storage Area
Garage Spaces 6.0
Fence Wood
Amenities Available Club House, Party Room, Swimming Pool, Tennis Courts, Pool - Outdoor, Picnic Area, Basketball Courts
Water Access N
Roof Type Shingle
Street Surface Paved
Accessibility None
Attached Garage 2
Total Parking Spaces 6
Garage Y
Building
Story 3
Foundation Block, Concrete Perimeter
Above Ground Finished SqFt 2637
Sewer Public Septic
Water Public
Architectural Style Colonial
Level or Stories 3
Additional Building Above Grade, Below Grade
Structure Type 9'+ Ceilings,Dry Wall
New Construction N
Schools
Elementary Schools Jennie Dean
Middle Schools Mayfield
High Schools Osbourn
School District Manassas City Public Schools
Others
HOA Fee Include Pool(s),Snow Removal,Trash
Senior Community No
Tax ID 090700022
Ownership Fee Simple
SqFt Source 3937
Security Features Exterior Cameras,Smoke Detector
Acceptable Financing Cash, Conventional, FHA
Listing Terms Cash, Conventional, FHA
Financing Cash,Conventional,FHA
Special Listing Condition Standard
Virtual Tour https://my.matterport.com/show/?m=UxZHJLCBfgA


"My job is to find and attract mastery-based agents to the office, protect the culture, and make sure everyone is happy! "






