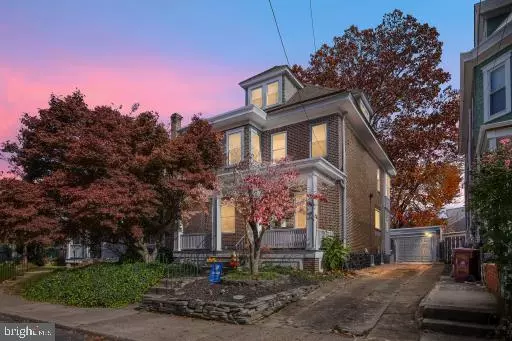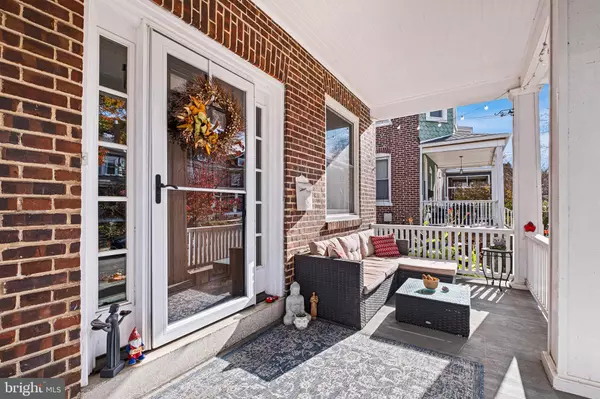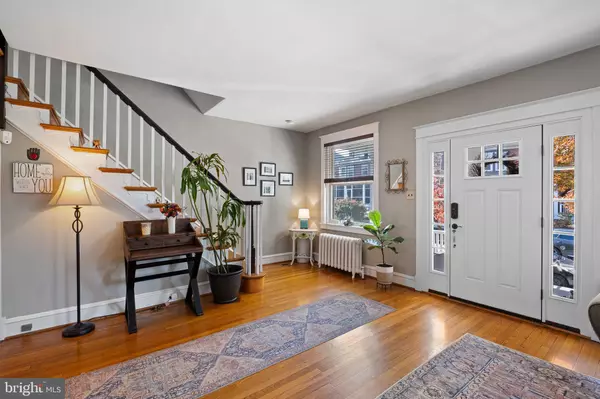
4 Beds
3 Baths
2,300 SqFt
4 Beds
3 Baths
2,300 SqFt
Open House
Sat Nov 15, 12:00pm - 3:00pm
Key Details
Property Type Single Family Home
Sub Type Detached
Listing Status Active
Purchase Type For Sale
Square Footage 2,300 sqft
Price per Sqft $223
Subdivision Triangle
MLS Listing ID DENC2093212
Style Colonial
Bedrooms 4
Full Baths 2
Half Baths 1
HOA Fees $20/ann
HOA Y/N Y
Abv Grd Liv Area 2,300
Year Built 1924
Annual Tax Amount $5,293
Tax Year 2025
Lot Size 3,485 Sqft
Acres 0.08
Lot Dimensions 40 x 90
Property Sub-Type Detached
Source BRIGHT
Property Description
OLD WORLD CHARM with modern conveniences. First floor consists of large formal living room and formal dining room with brick fireplace, hardwood floors and stained glass windows. Updated kitchen with plenty of granite counterspace and cabinets, kitchen pantry, gas stove, stainless steel appliances, breakfast nook area and cork flooring. Main floor Powder room with wainscoting and pocket door. Second level consists of primary bedroom, sitting room off primary bedroom, 2 other nice sized bedrooms, full bath and charming sunroom overlooking the backyard and patio. Third level consists of 4th bedroom, large cozy family room/sitting room and full bath with shower stall. Enjoy the outside areas with the full length front porch overlooking the nicely landscaped front yard, beautiful back patio perfect for those relaxing evenings and the cozy deck area. This home is ideally located a couple of blocks from the gorgeous Brandywine Park with its many biking and walking trails, Brandywine Zoo, Trolley Square and downtown Wilmington. Convenient access to Concord Pike, I-95, 495 and easy drive to Philadelphia and all that it has to offer. Windows on first floor are 1 year old, newer wide front door (3 years); appliances 2 years old. The list goes on. COME SEE this spectacular home. NOTE: Detached garage is being sold AS-IS.
OPEN HOUSE Saturday Nov. 15 from 12 noon - 3 PM
Location
State DE
County New Castle
Area Wilmington (30906)
Zoning 26R-2
Rooms
Other Rooms Living Room, Dining Room, Primary Bedroom, Sitting Room, Bedroom 2, Bedroom 3, Bedroom 4, Kitchen, Family Room, Sun/Florida Room
Basement Full, Sump Pump, Unfinished, Walkout Stairs
Interior
Interior Features Breakfast Area, Ceiling Fan(s), Crown Moldings, Dining Area, Formal/Separate Dining Room, Kitchen - Eat-In, Pantry, Stain/Lead Glass, Bathroom - Stall Shower, Upgraded Countertops, Window Treatments, Wood Floors
Hot Water Natural Gas
Heating Baseboard - Electric, Forced Air, Radiator, Steam
Cooling Ceiling Fan(s), Central A/C, Ductless/Mini-Split
Fireplaces Number 1
Fireplaces Type Brick, Mantel(s)
Inclusions Refrigerator, washer & dryer, freezer in basement, appliances, window treatments, front porch furniture including porch swing, dining room table with chairs. NOTE: other furniture negotiable including rugs
Equipment Built-In Microwave, Dishwasher, Disposal, Dryer, Icemaker, Microwave, Oven/Range - Gas, Refrigerator, Stainless Steel Appliances, Washer
Fireplace Y
Appliance Built-In Microwave, Dishwasher, Disposal, Dryer, Icemaker, Microwave, Oven/Range - Gas, Refrigerator, Stainless Steel Appliances, Washer
Heat Source Natural Gas
Laundry Basement
Exterior
Exterior Feature Deck(s), Porch(es)
Parking Features Garage - Front Entry
Garage Spaces 4.0
Water Access N
Accessibility 2+ Access Exits
Porch Deck(s), Porch(es)
Total Parking Spaces 4
Garage Y
Building
Lot Description Front Yard, Landscaping, Rear Yard
Story 3
Foundation Brick/Mortar, Stone
Above Ground Finished SqFt 2300
Sewer Public Sewer
Water Public
Architectural Style Colonial
Level or Stories 3
Additional Building Above Grade, Below Grade
New Construction N
Schools
School District Red Clay Consolidated
Others
Senior Community No
Tax ID 26-014.40-146
Ownership Fee Simple
SqFt Source 2300
Acceptable Financing Cash, Conventional
Horse Property N
Listing Terms Cash, Conventional
Financing Cash,Conventional
Special Listing Condition Standard
Virtual Tour https://vt-idx.psre.com/HK32019


"My job is to find and attract mastery-based agents to the office, protect the culture, and make sure everyone is happy! "






