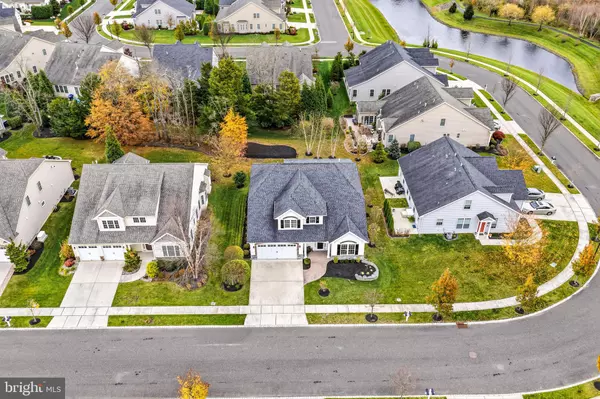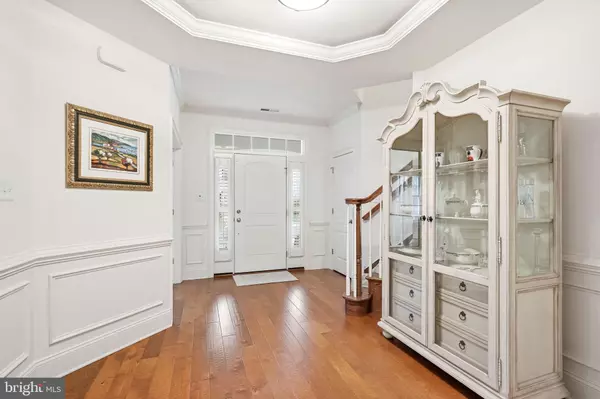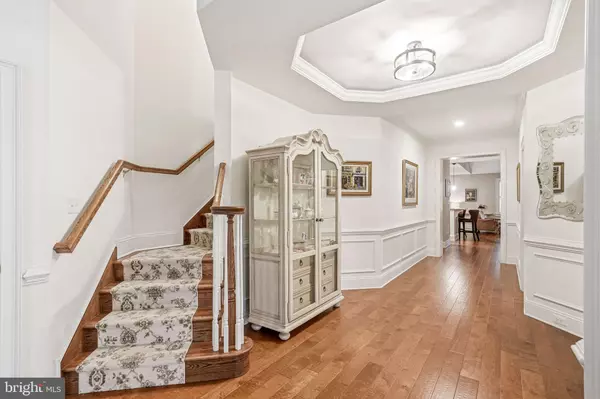
3 Beds
3 Baths
3,064 SqFt
3 Beds
3 Baths
3,064 SqFt
Key Details
Property Type Single Family Home
Sub Type Detached
Listing Status Active
Purchase Type For Sale
Square Footage 3,064 sqft
Price per Sqft $293
Subdivision Wyngate
MLS Listing ID NJBL2101408
Style Ranch/Rambler,French
Bedrooms 3
Full Baths 3
HOA Fees $234/mo
HOA Y/N Y
Abv Grd Liv Area 3,064
Year Built 2016
Available Date 2025-11-16
Annual Tax Amount $15,608
Tax Year 2024
Lot Size 9,757 Sqft
Acres 0.22
Lot Dimensions 0.00 x 0.00
Property Sub-Type Detached
Source BRIGHT
Property Description
Tucked within the tranquil cul-de-sacs of Wyngate at Medford, Bob Meyer's premier 55+ community, this exceptional Castell model is anything but typical. From the moment you arrive, it's clear no expense was spared—every upgrade, every detail, every thoughtful enhancement was selected to elevate comfort, beauty, and ease.
Set on one of the largest lots in the community, this European-style home presents itself with show-stopping curb appeal—lush landscaping, a paver walkway, and a charming covered entrance that sets the tone for what awaits inside.
Step through the front door and experience a Foyer that feels like a quiet celebration: an octagonal boxed tray ceiling, elegant wainscoting and chair rail, and wide-plank flooring that flows seamlessly throughout the main level, drawing you forward into the heart of the home. Custom plantation shutters add a refined touch to every main-floor space.
Just off the Foyer, a private study with French doors and built-in bookcase offers an inspiring space for reading, working, or pursuing hobbies. The smart layout includes two first-floor bedrooms—a private guest suite with pocket-door access to its own bath, and the beautifully appointed Primary Suite, where an expanded walk-in closet, custom organizers, and a curved entrance to the spa-inspired bath create a peaceful retreat. Indulge in an oversized, floor-to-ceiling tiled shower with dual showerheads, a marble bench, and luxurious finishes.
The open-concept living area—enhanced by a 4-foot extension to both the breakfast room and great room—is ideal for gatherings large or small. A 42" gas fireplace adds warmth and ambiance, while the Gourmet Kitchen is a true showpiece: Woodmode Brookhaven cabinetry, granite countertops, tile backsplash, Bosch stainless-steel appliances, a 36" gas cooktop with exterior-vented hood, and double wall ovens. Whether you're preparing holiday meals or hosting weekend brunch, this kitchen rises to the occasion.
A well-designed laundry room with cubbies, cabinets, utility sink, and two full closets keeps daily life organized and effortless.
Upstairs, the home continues to surprise. A spacious game room—complete with pool table—sits alongside a massive third bedroom with its own full bath and storage room, perfect for long-term guests, hobbies, or multigenerational living.
But the Wyngate lifestyle is about more than a beautiful home—it's about a community designed to enrich your days. Enjoy a luxurious clubhouse, sparkling pool, fitness center, game room, library, tennis courts, and a full calendar of activities that bring neighbors together.
Move right in and begin the next chapter of your life—relaxed, refined, and absolutely unforgettable—right here in Wyngate at Medford.
Location
State NJ
County Burlington
Area Medford Twp (20320)
Zoning GMNR
Rooms
Main Level Bedrooms 2
Interior
Hot Water Natural Gas, Tankless
Cooling Central A/C, Programmable Thermostat, Zoned
Flooring Engineered Wood, Carpet, Ceramic Tile
Fireplaces Number 1
Fireplaces Type Gas/Propane, Mantel(s)
Inclusions Washer, dryer, refrigerator, pool table
Fireplace Y
Heat Source Natural Gas
Laundry Main Floor
Exterior
Parking Features Garage - Front Entry, Garage Door Opener
Garage Spaces 2.0
Amenities Available Billiard Room, Club House, Fitness Center, Game Room, Library, Meeting Room, Pool - Outdoor, Tennis Courts
Water Access N
Roof Type Architectural Shingle
Accessibility None
Attached Garage 2
Total Parking Spaces 2
Garage Y
Building
Story 2
Foundation Slab
Above Ground Finished SqFt 3064
Sewer Public Sewer
Water Public
Architectural Style Ranch/Rambler, French
Level or Stories 2
Additional Building Above Grade, Below Grade
New Construction N
Schools
School District Medford Township Public Schools
Others
Pets Allowed Y
HOA Fee Include Health Club,Lawn Care Front,Lawn Care Rear,Lawn Care Side,Lawn Maintenance,Recreation Facility,Snow Removal
Senior Community Yes
Age Restriction 55
Tax ID 20-00404 28-00014
Ownership Fee Simple
SqFt Source 3064
Acceptable Financing Conventional, Cash
Listing Terms Conventional, Cash
Financing Conventional,Cash
Special Listing Condition Standard
Pets Allowed Number Limit


"My job is to find and attract mastery-based agents to the office, protect the culture, and make sure everyone is happy! "






