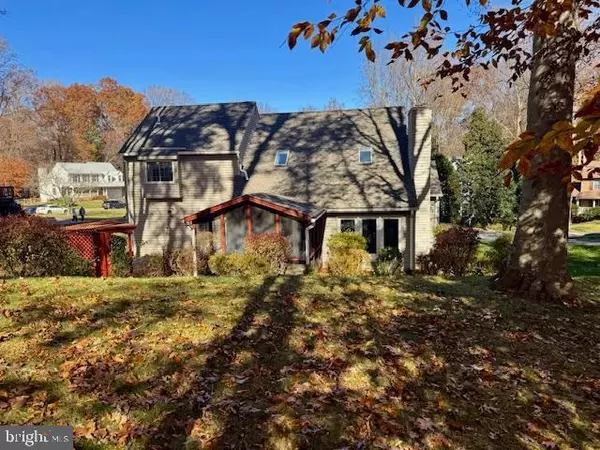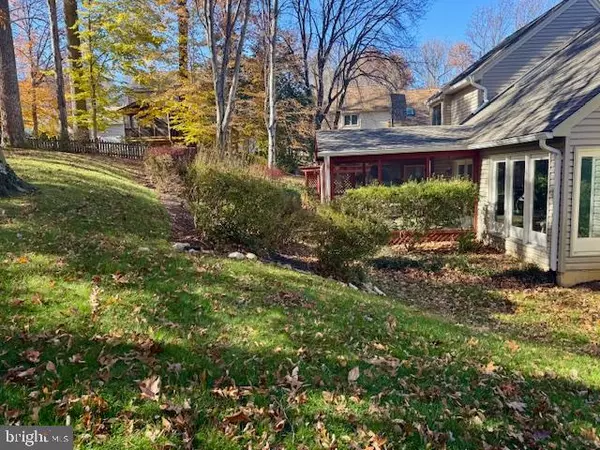
3 Beds
4 Baths
2,978 SqFt
3 Beds
4 Baths
2,978 SqFt
Key Details
Property Type Single Family Home
Sub Type Detached
Listing Status Coming Soon
Purchase Type For Sale
Square Footage 2,978 sqft
Price per Sqft $307
Subdivision South Run Oaks
MLS Listing ID VAFX2264266
Style Transitional
Bedrooms 3
Full Baths 3
Half Baths 1
HOA Fees $163/qua
HOA Y/N Y
Abv Grd Liv Area 2,098
Year Built 1987
Available Date 2025-11-21
Annual Tax Amount $10,418
Tax Year 2025
Lot Size 0.336 Acres
Acres 0.34
Property Sub-Type Detached
Source BRIGHT
Property Description
Discover contemporary beauty and meticulous maintenance in this captivating single-family home located in the sought-after South Run Oaks community. Built in 1987 and thoughtfully updated, this residence offers over 3,000 sq ft of sophisticated living space designed for comfort and effortless entertaining.
Step inside to find wide-open, light-filled living areas accentuated by soaring ceilings with skylights and beautiful big windows that frame views of the professionally landscaped backyard. A substantial, yet cozy, living room is anchored by a large wood-burning fireplace, creating the perfect ambiance for family gatherings or quiet evenings.
The seamless flow leads to a large, sunny dining room and an updated kitchen, a chef's delight featuring stainless steel appliances updated in 2022. Adjacent living areas open to a large screened porch and deck, providing an ideal setting for entertaining or simply relaxing in your private, tree-lined oasis. The backyard grassy knoll is the perfect spot for a play gym or trampoline.
Upstairs, a stunning primary bedroom awaits with vaulted ceilings and a light-filled, updated en suite bath, complete with a luxurious soaking tub, frameless glass shower, dual vanity, and elegant marble tile. The unique upstairs catwalk overlooks the main level, fostering a connected feeling throughout the home. Two good-sized secondary bedrooms are connected by a Jack and Jill bathroom, offering convenience and flexibility. The finished lower level expands your living options with a versatile recreation room and an additional den with closets and an en-suite full bath (easily convertible to a bedroom with the addition of an egress window).
This home boasts numerous high-value updates, including an HVAC system replaced in 2021, Water Heater 2020, windows replaced in 2019, and a 50-year architectural roof that has been recently cleaned and checked.
Enjoy tranquility and privacy on a lovely wide pipestem off the main road, while still benefiting from the prime Fairfax Station location with easy access to commuter routes, shopping, dining and recreation areas.
Schedule your private tour of 7921 Oak Hollow Lane today!
Location
State VA
County Fairfax
Zoning 302
Rooms
Other Rooms Living Room, Dining Room, Primary Bedroom, Bedroom 2, Kitchen, Foyer, Bedroom 1, Laundry, Office, Recreation Room, Primary Bathroom, Full Bath
Basement Full
Interior
Interior Features Bathroom - Soaking Tub, Bathroom - Walk-In Shower, Breakfast Area, Built-Ins, Carpet, Ceiling Fan(s), Dining Area, Floor Plan - Open, Formal/Separate Dining Room, Kitchen - Eat-In, Pantry, Skylight(s), Wood Floors
Hot Water Electric
Heating Heat Pump(s)
Cooling Central A/C
Flooring Carpet, Hardwood, Ceramic Tile
Fireplaces Number 1
Fireplaces Type Brick, Wood
Equipment Built-In Microwave, Dishwasher, Disposal, Dryer, Icemaker, Oven/Range - Electric, Refrigerator, Stainless Steel Appliances, Washer
Fireplace Y
Appliance Built-In Microwave, Dishwasher, Disposal, Dryer, Icemaker, Oven/Range - Electric, Refrigerator, Stainless Steel Appliances, Washer
Heat Source Electric
Laundry Basement
Exterior
Exterior Feature Deck(s), Porch(es), Screened
Parking Features Garage Door Opener, Garage - Front Entry
Garage Spaces 4.0
Amenities Available Basketball Courts, Bike Trail, Common Grounds, Jog/Walk Path, Picnic Area, Soccer Field, Tot Lots/Playground
Water Access N
View Trees/Woods, Garden/Lawn
Roof Type Asphalt,Architectural Shingle
Accessibility None
Porch Deck(s), Porch(es), Screened
Attached Garage 2
Total Parking Spaces 4
Garage Y
Building
Lot Description Backs to Trees, Landscaping, Pipe Stem, Rear Yard, Trees/Wooded
Story 3
Foundation Concrete Perimeter
Above Ground Finished SqFt 2098
Sewer Public Sewer
Water Public
Architectural Style Transitional
Level or Stories 3
Additional Building Above Grade, Below Grade
New Construction N
Schools
Elementary Schools Silverbrook
Middle Schools South County
High Schools South County
School District Fairfax County Public Schools
Others
HOA Fee Include Management,Common Area Maintenance,Trash,Snow Removal
Senior Community No
Tax ID 0971 06 0199
Ownership Fee Simple
SqFt Source 2978
Special Listing Condition Standard


"My job is to find and attract mastery-based agents to the office, protect the culture, and make sure everyone is happy! "






