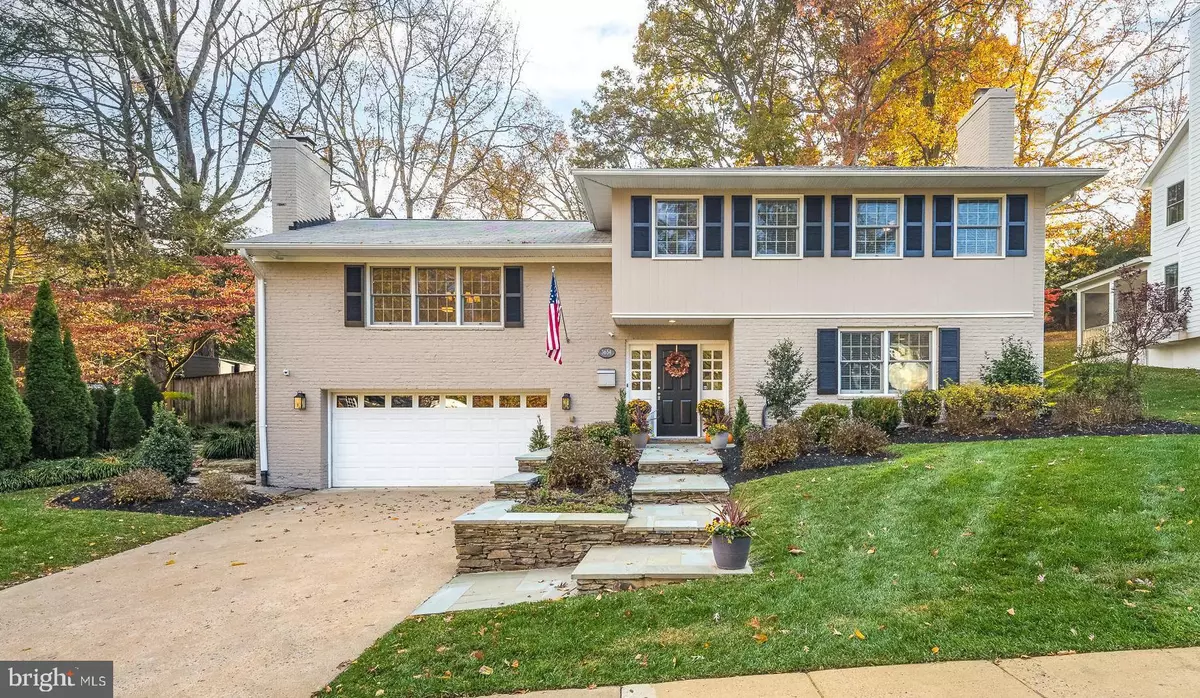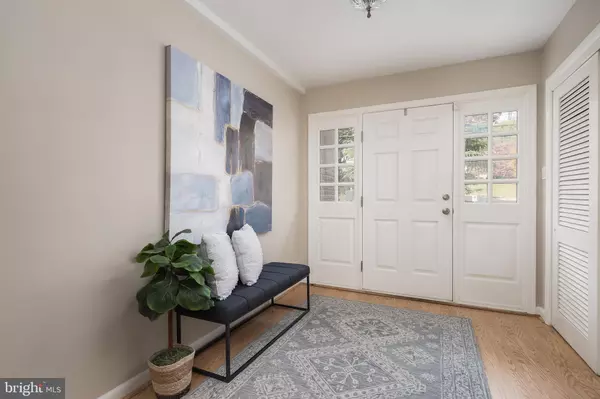
4 Beds
3 Baths
2,829 SqFt
4 Beds
3 Baths
2,829 SqFt
Open House
Sun Nov 09, 1:00pm - 4:00pm
Key Details
Property Type Single Family Home
Sub Type Detached
Listing Status Coming Soon
Purchase Type For Sale
Square Footage 2,829 sqft
Price per Sqft $475
Subdivision Rivercrest
MLS Listing ID VAAR2065456
Style Split Level
Bedrooms 4
Full Baths 3
HOA Y/N N
Abv Grd Liv Area 2,142
Year Built 1959
Available Date 2025-11-08
Annual Tax Amount $12,952
Tax Year 2025
Lot Size 0.294 Acres
Acres 0.29
Property Sub-Type Detached
Source BRIGHT
Property Description
You approach via a slate walkway supported by stacked-stone walls and lined with gorgeous landscaping, accent lighting and manicured lawn. A beautifully designed living space unfolds as you enter the spacious foyer w/large coat closet, The entry level includes a versatile Rec Room with gas fireplace, built-in shelves & desk, and a picture window overlooking the landscaped front. In addition, an entry-level bedroom and full bath provide convenience and flexibility, and a designated laundry room with extensive shelving and hanging space provides excellent storage.
Half a flight up brings you to the heart of the home, featuring a cottage-style kitchen equipped with high-end stainless steel appliances, laminate plank flooring, and a skylight to add more light to the already sunny space perfect for culinary enthusiasts. The kitchen is ready for a new owner to create their own look & space. The adjoining spacious family room, complete with recessed lighting, ceiling fan, an exposed brick wall, high ceilings, and ceramic tile floors, creates an inviting space for gatherings and relaxation. There are built-in corner display cabinets, large windows on three sides and skylight and the room overlook a large slate patio surrounded by stacked-stone walls, accent lighting and landscaped backyard surrounded by privacy fencing. A versatile front room currently serves as a formal dining room with a picture window, a wall of built-ins for displays, large brushed nickel chandelier, and another gas fireplace adds an elegant touch for special occasions . A lovely sitting room/breakfast room joins the DR & LR and offers great transitional space just off the kitchen.
This home offers four generously sized bedrooms, three on the upper level and one on the entry level. The primary bedroom has an en-suite bath and walk-in closet, overlooks the backyard and features windows on multiple sides. The other two bedrooms are spacious, with generous closet space and abundance of windows. The hall bathroom features a tub/shower and vintage tiles, adding to its charm.
Additional highlights include Anderson replacement double-hung vinyl windows, over $100,000 of extensive landscape and hardscape, updated over-sized HVAC system & water heater, freshly painted both interior and exterior, built-ins and storage, and a double staircase that enhance the home's functionality and charm.
Parking is a breeze with the attached over-sized, 2-car garage and concrete driveway that accommodates extra vehicles. Off the garage are the utility room and a finished bonus room with flexible uses, such as an exercise room or additional storage.
The yard backs to trees providing a sense of privacy and tranquility. The extensive hardscape and stacked-stone walls create an inviting outdoor space perfect for entertaining or enjoying peaceful moments in nature. The patio area invites you to unwind while taking in views of the lush garden and surrounding greenery.
The property is two stoplights to DC and conveniently located near major commuter routes. There is access to a bus stop just under a mile away and two airports within 30 minutes, making commuting hassle-free. Close to Donaldson Run and Gulf Branch Nature Center. With its combination of modern amenities and classic charm, this home is a true gem in a desirable suburban location. Don't miss the opportunity to make this inviting house your new home!
Location
State VA
County Arlington
Zoning R-10
Direction Northeast
Rooms
Other Rooms Dining Room, Primary Bedroom, Bedroom 2, Bedroom 3, Bedroom 4, Kitchen, Family Room, Foyer, Breakfast Room, Laundry, Other, Recreation Room, Storage Room, Utility Room, Bathroom 2, Bathroom 3, Primary Bathroom
Basement Front Entrance, Walkout Level
Interior
Interior Features Dining Area, Additional Stairway, Bathroom - Stall Shower, Bathroom - Tub Shower, Ceiling Fan(s), Double/Dual Staircase, Entry Level Bedroom, Family Room Off Kitchen, Formal/Separate Dining Room, Kitchen - Country, Recessed Lighting, Skylight(s), Walk-in Closet(s), Wood Floors, Built-Ins, Floor Plan - Traditional, Primary Bath(s), Window Treatments, Attic, Attic/House Fan, Laundry Chute
Hot Water Natural Gas
Heating Forced Air
Cooling Central A/C
Flooring Ceramic Tile, Concrete, Solid Hardwood
Fireplaces Number 2
Fireplaces Type Gas/Propane, Mantel(s)
Equipment Dishwasher, Disposal, Extra Refrigerator/Freezer, Microwave, Refrigerator, Stainless Steel Appliances, Washer - Front Loading, Water Heater, Oven - Self Cleaning, Dryer, Dryer - Electric, Dryer - Front Loading, Icemaker
Fireplace Y
Window Features Double Hung,Double Pane,Replacement
Appliance Dishwasher, Disposal, Extra Refrigerator/Freezer, Microwave, Refrigerator, Stainless Steel Appliances, Washer - Front Loading, Water Heater, Oven - Self Cleaning, Dryer, Dryer - Electric, Dryer - Front Loading, Icemaker
Heat Source Natural Gas
Laundry Has Laundry, Lower Floor, Washer In Unit, Dryer In Unit
Exterior
Exterior Feature Patio(s)
Parking Features Additional Storage Area, Garage - Front Entry, Garage Door Opener, Inside Access, Built In, Oversized
Garage Spaces 4.0
Fence Partially, Picket, Privacy, Rear, Wood
Utilities Available Natural Gas Available, Electric Available, Cable TV Available, Phone Available, Sewer Available, Water Available
Water Access N
View Garden/Lawn, Street, Trees/Woods
Roof Type Composite,Architectural Shingle
Street Surface Paved
Accessibility None
Porch Patio(s)
Road Frontage City/County
Attached Garage 2
Total Parking Spaces 4
Garage Y
Building
Lot Description Backs to Trees, Corner, Front Yard, Landscaping, Private, Rear Yard, Sloping, Year Round Access
Story 4
Foundation Concrete Perimeter
Above Ground Finished SqFt 2142
Sewer Public Sewer
Water Public
Architectural Style Split Level
Level or Stories 4
Additional Building Above Grade, Below Grade
Structure Type 9'+ Ceilings,Brick,Dry Wall,Vaulted Ceilings
New Construction N
Schools
Elementary Schools Taylor
Middle Schools Williamsburg
High Schools Yorktown
School District Arlington County Public Schools
Others
Pets Allowed Y
Senior Community No
Tax ID 04-003-012
Ownership Fee Simple
SqFt Source 2829
Security Features Carbon Monoxide Detector(s),Security System,Smoke Detector,Exterior Cameras,Non-Monitored
Acceptable Financing Cash, Conventional, FHA, VA
Horse Property N
Listing Terms Cash, Conventional, FHA, VA
Financing Cash,Conventional,FHA,VA
Special Listing Condition Standard
Pets Allowed No Pet Restrictions
Virtual Tour https://www.zillow.com/view-imx/7f417e5b-f17f-41b8-9864-4631c3f0aefc?setAttribution=mls&wl=true&initialViewType=pano&utm_source=dashboard


"My job is to find and attract mastery-based agents to the office, protect the culture, and make sure everyone is happy! "






