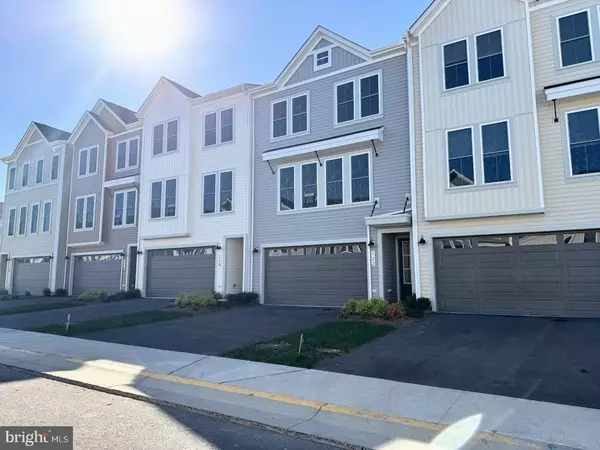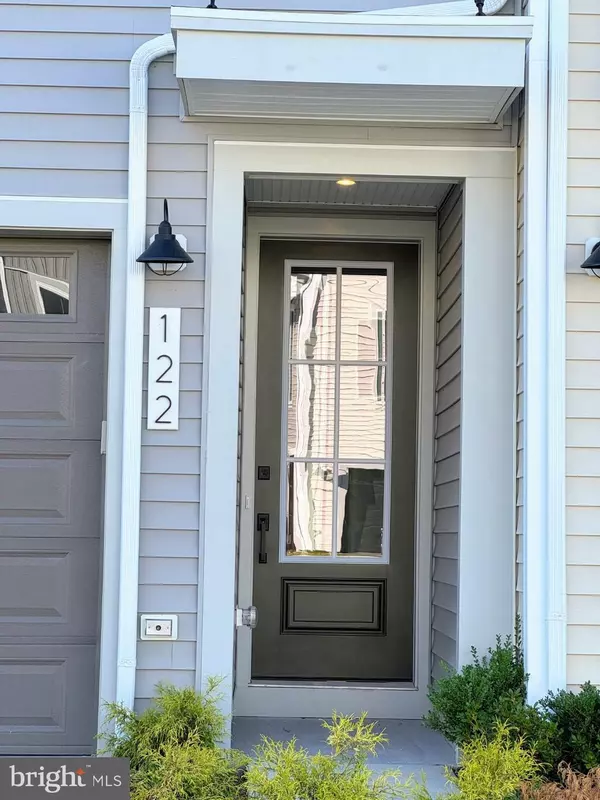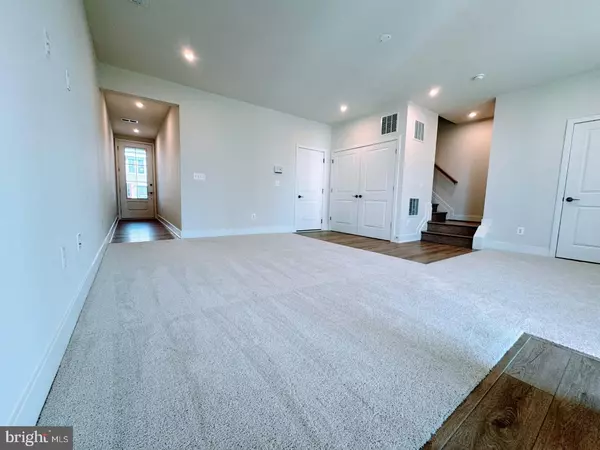
3 Beds
4 Baths
2,366 SqFt
3 Beds
4 Baths
2,366 SqFt
Key Details
Property Type Townhouse
Sub Type Interior Row/Townhouse
Listing Status Active
Purchase Type For Rent
Square Footage 2,366 sqft
Subdivision Snowden Bridge
MLS Listing ID VAFV2037812
Style Colonial
Bedrooms 3
Full Baths 2
Half Baths 2
HOA Fees $168/mo
HOA Y/N Y
Abv Grd Liv Area 2,366
Year Built 2025
Lot Size 1,742 Sqft
Acres 0.04
Lot Dimensions 0.00 x 0.00
Property Sub-Type Interior Row/Townhouse
Source BRIGHT
Property Description
This home is move-in ready on 11/01. Schedule your tour today and experience everything Snowden Bridge has to offer! This brand-new home is available for a minimum of 12-month lease and max of 19-month lease. Don't miss this opportunity!
**PET POLICY - Pet Policy : Pets Case-By-Case, Pet Limit: 1 , Monthly Pet Rent:50$ , Pet Deposit : $350.
**1. NEW WINDOW BLINDS, WATER SOFTENER, AND WASHER/DRYER INSTALLATION ARE SCHEDULED FOR COMPLETION PRIOR TO THE LEASE START DATE. LANDLORD WILL ENSURE ALL WORK IS FINALIZED BEFORE MOVE-IN.
Location
State VA
County Frederick
Zoning R4
Rooms
Other Rooms Living Room, Dining Room, Primary Bedroom, Bedroom 2, Bedroom 3, Kitchen, Game Room
Basement Walkout Level
Interior
Interior Features Air Filter System, Bathroom - Walk-In Shower, Upgraded Countertops, Walk-in Closet(s), Kitchen - Gourmet, Water Treat System
Hot Water Natural Gas
Cooling Central A/C
Flooring Carpet, Laminate Plank
Inclusions HOA/Condo Fee, Parking, Snow Removal, Trash Removal
Equipment Built-In Microwave, ENERGY STAR Clothes Washer, Dishwasher, Dryer - Electric, ENERGY STAR Refrigerator
Fireplace N
Appliance Built-In Microwave, ENERGY STAR Clothes Washer, Dishwasher, Dryer - Electric, ENERGY STAR Refrigerator
Heat Source Natural Gas
Exterior
Exterior Feature Deck(s), Patio(s)
Parking Features Garage - Front Entry
Garage Spaces 2.0
Utilities Available Electric Available, Natural Gas Available, Water Available
Water Access N
Roof Type Architectural Shingle
Accessibility 2+ Access Exits
Porch Deck(s), Patio(s)
Attached Garage 2
Total Parking Spaces 2
Garage Y
Building
Story 3
Foundation Slab
Above Ground Finished SqFt 2366
Sewer Public Sewer
Water Public
Architectural Style Colonial
Level or Stories 3
Additional Building Above Grade, Below Grade
Structure Type 9'+ Ceilings
New Construction Y
Schools
Elementary Schools Jordan Springs
Middle Schools James Wood
High Schools James Wood
School District Frederick County Public Schools
Others
Pets Allowed Y
Senior Community No
Tax ID 44-E-22-1-2292
Ownership Other
SqFt Source 2366
Miscellaneous HOA/Condo Fee,Trash Removal,Snow Removal,Parking
Pets Allowed Case by Case Basis


"My job is to find and attract mastery-based agents to the office, protect the culture, and make sure everyone is happy! "






