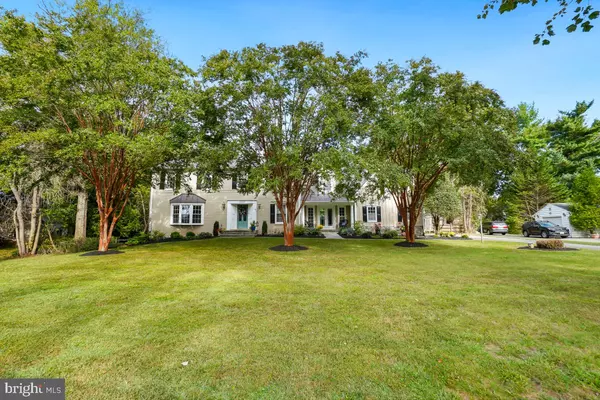
5 Beds
5 Baths
3,907 SqFt
5 Beds
5 Baths
3,907 SqFt
Open House
Sun Oct 19, 1:00pm - 3:00pm
Key Details
Property Type Single Family Home
Sub Type Detached
Listing Status Active
Purchase Type For Sale
Square Footage 3,907 sqft
Price per Sqft $268
Subdivision Ancient Oak
MLS Listing ID MDMC2204166
Style Colonial
Bedrooms 5
Full Baths 4
Half Baths 1
HOA Y/N N
Abv Grd Liv Area 3,007
Year Built 1964
Annual Tax Amount $3,215
Tax Year 2000
Lot Size 1.114 Acres
Acres 1.11
Property Sub-Type Detached
Source BRIGHT
Property Description
Welcome to this impressive home set on a private 1.11-acre lot featuring a sparkling in-ground pool and over 4,100 square feet of beautifully finished living space across three levels. With 5 bedrooms, 4.5 bathrooms, and an attached 2-car garage, this property offers luxury and space in a prime location.
Step inside to a welcoming foyer that opens to formal living and dining rooms with gleaming hardwood floors throughout. The expansive family room features high ceilings, a cozy stone fireplace, and large windows overlooking the picturesque backyard. The gourmet kitchen includes custom cabinetry, granite countertops, a large island with breakfast bar seating, and stainless-steel appliances including a gas range and wall oven. Enjoy casual dining in the bright eat-in area, which flows seamlessly to the low maintenance Trex deck that's perfect for entertaining with multiple lounge spaces and a path leading to the fully fenced pool area and park-like backyard. The main level is complete with a private office/study and a powder room for convenience.
Upstairs, you'll find five spacious bedrooms and three full bathrooms, and the hardwood flooring continues throughout. The primary suite boasts a grand double-door entry, sitting area, walk-in closet, and a luxurious ensuite bath featuring dual vanities, a soaking tub, and a walk-in glass and tile shower. Two of the secondary bedrooms share a Jack and Jill bath, while another serves as a junior suite with direct access to the hall bathroom.
The fully finished lower level offers even more living space, with a large recreation room, full bath, laundry area, and walk-out access to the stone patio and backyard. As a bonus this home is pre-wired for a home generator!
Ideally located just minutes from shopping, dining, highly rated schools, and parks while offering the peace and privacy of a large, secluded lot. This Darnestown gem truly has it all. Schedule your showing today!
Location
State MD
County Montgomery
Zoning R200
Rooms
Basement Rear Entrance, Full, Fully Finished, Improved, Walkout Level
Interior
Interior Features Breakfast Area, Dining Area, Wood Floors, Bathroom - Walk-In Shower, Bathroom - Tub Shower, Combination Kitchen/Dining, Crown Moldings, Family Room Off Kitchen, Floor Plan - Traditional, Formal/Separate Dining Room, Kitchen - Eat-In, Kitchen - Island, Kitchen - Table Space, Recessed Lighting, Upgraded Countertops, Walk-in Closet(s), Wet/Dry Bar, Window Treatments, Wine Storage
Hot Water Electric
Heating Heat Pump(s)
Cooling Central A/C
Flooring Wood, Ceramic Tile
Fireplaces Number 1
Fireplaces Type Wood
Inclusions Stove/Range, Wall Oven, Microwave, Dishwasher, Disposal, Refrigerator w/ Ice Maker, Wine Refrigerator, Washer, Dryer, Ceiling Fans, Window Treatments, Water Softener/Conditioner, Poole Equipment/Cover, Storage Shed, Garage Door Opener, Garage Door Remote/Fob.
Equipment Cooktop, Cooktop - Down Draft, Dishwasher, Disposal, Dryer, Exhaust Fan, Humidifier, Icemaker, Microwave, Oven/Range - Gas, Oven - Wall, Refrigerator, Washer
Furnishings No
Fireplace Y
Window Features Double Pane,Bay/Bow
Appliance Cooktop, Cooktop - Down Draft, Dishwasher, Disposal, Dryer, Exhaust Fan, Humidifier, Icemaker, Microwave, Oven/Range - Gas, Oven - Wall, Refrigerator, Washer
Heat Source Propane - Owned
Laundry Lower Floor
Exterior
Exterior Feature Deck(s), Patio(s)
Parking Features Garage - Side Entry
Garage Spaces 2.0
Pool In Ground
Water Access N
View Trees/Woods
Roof Type Asphalt,Shingle
Accessibility None
Porch Deck(s), Patio(s)
Attached Garage 2
Total Parking Spaces 2
Garage Y
Building
Lot Description Trees/Wooded
Story 3
Foundation Other
Above Ground Finished SqFt 3007
Sewer Septic Exists
Water Well
Architectural Style Colonial
Level or Stories 3
Additional Building Above Grade, Below Grade
Structure Type Dry Wall,High
New Construction N
Schools
Elementary Schools Darnestown
Middle Schools Lakelands Park
High Schools Northwest
School District Montgomery County Public Schools
Others
Pets Allowed Y
Senior Community No
Tax ID 160600408611
Ownership Fee Simple
SqFt Source 3907
Acceptable Financing Cash, Conventional
Horse Property N
Listing Terms Cash, Conventional
Financing Cash,Conventional
Special Listing Condition Standard
Pets Allowed No Pet Restrictions
Virtual Tour https://my.matterport.com/show/?m=AqybkE9N3N1


"My job is to find and attract mastery-based agents to the office, protect the culture, and make sure everyone is happy! "






