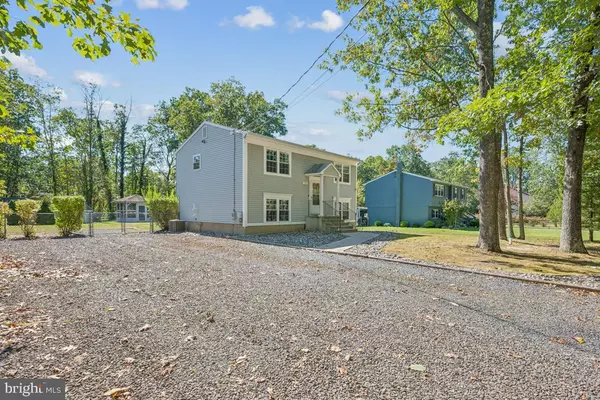
3 Beds
2 Baths
1,440 SqFt
3 Beds
2 Baths
1,440 SqFt
Key Details
Property Type Single Family Home
Sub Type Detached
Listing Status Active
Purchase Type For Sale
Square Footage 1,440 sqft
Price per Sqft $243
Subdivision Presidential Lakes
MLS Listing ID NJBL2097540
Style Bi-level
Bedrooms 3
Full Baths 1
Half Baths 1
HOA Y/N N
Abv Grd Liv Area 1,440
Year Built 1976
Annual Tax Amount $5,440
Tax Year 2024
Lot Size 0.442 Acres
Acres 0.44
Lot Dimensions 90.00 x 214.00
Property Sub-Type Detached
Source BRIGHT
Property Description
Discover this charming property in the desirable Presidential Lakes community of Browns Mills. Nestled on just under a half-acre lot that backs to woods, this home offers comfortable living space, plenty of parking, and a fully fenced yard with room to play. A screened gazebo and above-ground pool make the backyard the perfect spot for relaxing or entertaining.
The inviting curb appeal draws you inside, where you're greeted by an abundance of natural light that fills every room.
Upstairs, the living room features hardwood floors and flows seamlessly into the eat-in kitchen and dining area. The kitchen stands out with unique hexagon Spanish tile floors, white cabinetry, a stainless steel appliance package (including a gas range), and large windows overlooking the backyard.
Down the hall, you'll find two bedrooms with hardwood floors, including the primary, and a nicely updated full bath.
Head downstairs to the family room, where luxury vinyl plank flooring, a built-in feature wall, and an electric fireplace create a cozy space perfect for movie nights. This level also includes a third bedroom, a half bath, and a laundry room with plenty of cabinetry and a spacious 5x9 storage closet. An unfinished utility room offers even more storage for all your extras.
Step outside to your private backyard oasis — complete with a screened gazebo, pool, and a peaceful, park-like setting that makes outdoor living and entertaining easy.
This home also comes with a long list of newer updates for peace of mind, including a newer septic system, well, lower-level flooring, HVAC, hot water heater, windows, screen doors, paint/screens on Gazebo and pool shell with newer liner.
It's the kind of house that just feels right the moment you walk in … welcome home!
Location
State NJ
County Burlington
Area Pemberton Twp (20329)
Zoning RESIDENTIAL
Rooms
Other Rooms Living Room, Primary Bedroom, Bedroom 2, Bedroom 3, Kitchen, Family Room, Laundry, Utility Room
Main Level Bedrooms 2
Interior
Interior Features Ceiling Fan(s), Combination Kitchen/Dining, Kitchen - Eat-In, Water Treat System, Wood Floors
Hot Water 60+ Gallon Tank
Heating Forced Air
Cooling Ceiling Fan(s), Central A/C
Flooring Ceramic Tile, Carpet, Hardwood, Luxury Vinyl Plank
Inclusions All kitchen appliances, washer and dryer
Fireplace N
Heat Source Natural Gas
Exterior
Garage Spaces 4.0
Fence Fully
Water Access N
View Trees/Woods
Roof Type Architectural Shingle
Accessibility None
Total Parking Spaces 4
Garage N
Building
Lot Description Backs to Trees, Cleared, Front Yard, Level, Rear Yard, Rural
Story 2
Foundation Block
Above Ground Finished SqFt 1440
Sewer On Site Septic
Water Private, Well
Architectural Style Bi-level
Level or Stories 2
Additional Building Above Grade, Below Grade
Structure Type Dry Wall
New Construction N
Schools
School District Pemberton Township Schools
Others
Senior Community No
Tax ID 29-00716-00011
Ownership Fee Simple
SqFt Source 1440
Special Listing Condition Standard


"My job is to find and attract mastery-based agents to the office, protect the culture, and make sure everyone is happy! "






