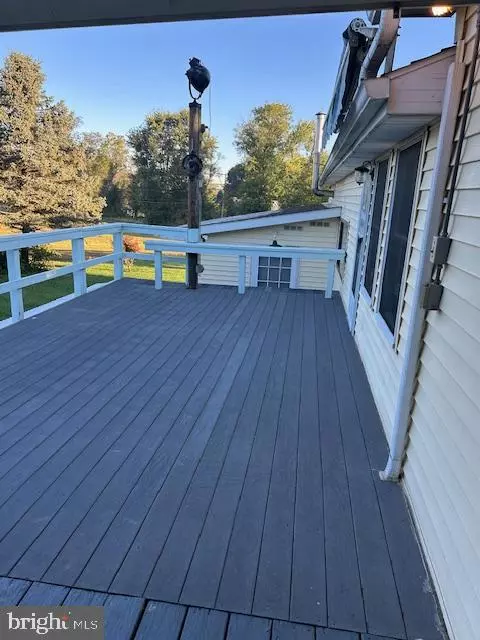
2 Beds
3 Baths
1,164 SqFt
2 Beds
3 Baths
1,164 SqFt
Key Details
Property Type Single Family Home
Sub Type Detached
Listing Status Coming Soon
Purchase Type For Sale
Square Footage 1,164 sqft
Price per Sqft $231
Subdivision None Available
MLS Listing ID PACB2047476
Style Ranch/Rambler
Bedrooms 2
Full Baths 2
Half Baths 1
HOA Y/N N
Abv Grd Liv Area 1,164
Year Built 1986
Available Date 2025-10-13
Annual Tax Amount $2,573
Tax Year 2025
Lot Size 0.860 Acres
Acres 0.86
Property Sub-Type Detached
Source BRIGHT
Property Description
This 2-bedroom, 2-bath home features both bedrooms with ensuite full baths, including a spacious primary suite with a large walk-in closet. The thoughtful layout continues with a partially finished basement that includes a dedicated hot tub room, perfect for relaxing at the end of the day. The kitchen is updated with KraftMaid cabinets, under-cabinet lighting, and instant hot water at each sink. You'll also find remote-control lighting and ceiling fans, and all appliances are included. The home is wired for a generator with two additional subpanels. Home has central air and oil baseboard heat (two full oil tanks plus two that are half full—estimated to last two winters!) There is also an electric hot water heater for use during warmer months when heating boiler isn't in use. Step outside and enjoy the covered front and rear porches, plus a large deck area ideal for outdoor entertaining. The large yard offers quiet seclusion and some mature fruit trees.
And the real showstopper? A 36' x 23' HEATED 2-car garage, connected to the home by a breezeway, featuring its own half bath, an oversized overhead door, an attic space for storage and an extra workshop space—perfect for hobbyists, car enthusiasts, or anyone needing serious storage.
If you've been searching for a home that combines practicality, comfort, and exceptional outdoor and garage space, 18 Lebo Road is a must-see!
Location
State PA
County Cumberland
Area Penn Twp (14431)
Zoning AGRICULTURE
Direction East
Rooms
Other Rooms Dining Room, Bedroom 2, Kitchen, Bedroom 1
Basement Full, Improved, Interior Access, Outside Entrance
Main Level Bedrooms 2
Interior
Interior Features Ceiling Fan(s), WhirlPool/HotTub, Wood Floors, Carpet, Bathroom - Stall Shower, Bathroom - Tub Shower, Walk-in Closet(s)
Hot Water Electric, Instant Hot Water, Oil
Heating Hot Water
Cooling Central A/C
Flooring Carpet, Vinyl, Wood
Inclusions Refrigerator, Kitchen Range, Microwave, Dishwasher, Washer, Dryer, Freezer, Hot Tub, Porch Swing
Equipment Built-In Microwave, Dishwasher, Instant Hot Water, Oven/Range - Gas, Refrigerator, Washer, Dryer - Electric
Fireplace N
Appliance Built-In Microwave, Dishwasher, Instant Hot Water, Oven/Range - Gas, Refrigerator, Washer, Dryer - Electric
Heat Source Oil
Laundry Basement
Exterior
Parking Features Additional Storage Area, Garage - Front Entry, Garage - Rear Entry, Garage Door Opener, Inside Access, Oversized, Other
Garage Spaces 10.0
Water Access N
Roof Type Shingle
Accessibility None
Attached Garage 2
Total Parking Spaces 10
Garage Y
Building
Lot Description Level
Story 1
Foundation Block
Above Ground Finished SqFt 1164
Sewer On Site Septic
Water Well
Architectural Style Ranch/Rambler
Level or Stories 1
Additional Building Above Grade, Below Grade
New Construction N
Schools
Elementary Schools Oak Flat
Middle Schools Big Spring
High Schools Big Spring
School District Big Spring
Others
Senior Community No
Tax ID 31-11-0296-039B
Ownership Fee Simple
SqFt Source 1164
Acceptable Financing Cash, Conventional
Listing Terms Cash, Conventional
Financing Cash,Conventional
Special Listing Condition Standard


"My job is to find and attract mastery-based agents to the office, protect the culture, and make sure everyone is happy! "





