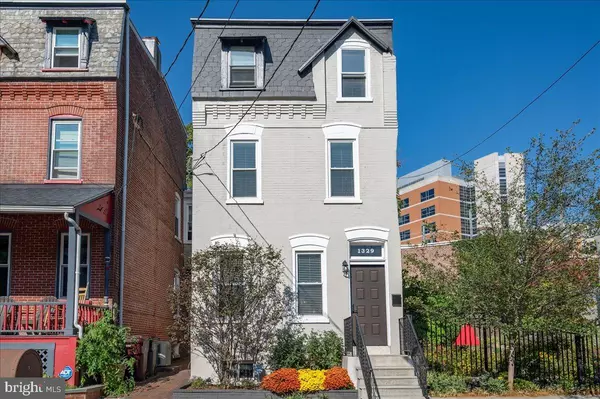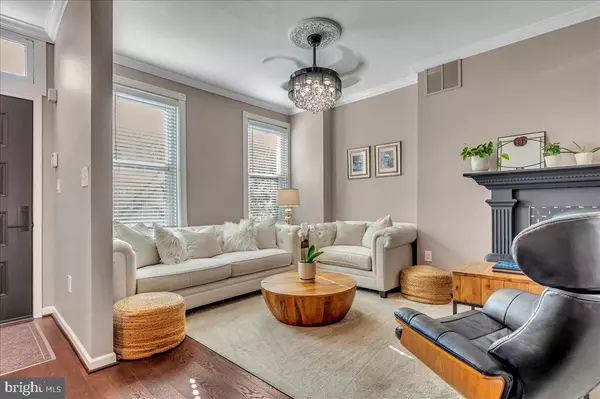
3 Beds
3 Baths
1,625 SqFt
3 Beds
3 Baths
1,625 SqFt
Key Details
Property Type Single Family Home
Sub Type Detached
Listing Status Active
Purchase Type For Sale
Square Footage 1,625 sqft
Price per Sqft $292
Subdivision Midtown Brandywine
MLS Listing ID DENC2090880
Style Colonial
Bedrooms 3
Full Baths 2
Half Baths 1
HOA Y/N N
Abv Grd Liv Area 1,625
Year Built 1920
Available Date 2025-10-10
Annual Tax Amount $4,211
Tax Year 2025
Lot Size 1,742 Sqft
Acres 0.04
Property Sub-Type Detached
Source BRIGHT
Property Description
Brick sidewalks, landscape beds full of seasonal plants and a freshly painted exterior elevates the curb appeal of this 3BD, 2.5BA three-story stunner full of chic finishes & original character.
Comprehensively upgraded by the current owner, this home showcases rich, new hardwood floors that flow seamlessly throughout, a renovated crisp white kitchen with quartz countertops and sleek white appliances and totally redesigned bathrooms with modern finishes.
The combined living and dining area is anchored by an exposed brick wall and a decorative fireplace with stylish tilework and open sightlines that connect your living space to the kitchen. A guest powder room completes this level. Off the kitchen you'll find your oasis - a fully enclosed rear garden with an impressive paver patio.
Upstairs, the second floor offers two generously sized bedrooms, each with ample closet space, sharing a well-appointed full hall bath. The third floor is dedicated to the private primary suite, featuring a beautifully renovated full bath and a fabulous walk-in closet.
The unfinished basement offers tremendous storage.
All this, just steps from Brandywine River/Park, walking trails, parks, annual festivals, restaurants, plus convenient access to downtown Wilmington & I-95.
A sophisticated city retreat you'll love coming home to.
Location
State DE
County New Castle
Area Wilmington (30906)
Zoning 26R-3
Rooms
Other Rooms Living Room, Dining Room, Primary Bedroom, Kitchen, Bathroom 2, Bathroom 3
Basement Unfinished
Interior
Interior Features Ceiling Fan(s), Combination Dining/Living, Walk-in Closet(s), Wood Floors
Hot Water Electric
Heating Forced Air
Cooling Central A/C
Inclusions White sofa & chair in LR, cabinet in Primary Bedroom, Kitchen Refrigerator, Washer & Dryer - See Addendum - All Inclusions conveyed in "As Is" condition with no monetary value.
Furnishings No
Heat Source Natural Gas
Laundry Basement
Exterior
Exterior Feature Patio(s)
Water Access N
Accessibility None
Porch Patio(s)
Garage N
Building
Story 3
Foundation Concrete Perimeter
Above Ground Finished SqFt 1625
Sewer Public Sewer
Water Public
Architectural Style Colonial
Level or Stories 3
Additional Building Above Grade, Below Grade
New Construction N
Schools
School District Red Clay Consolidated
Others
Senior Community No
Tax ID 26-028.20-064
Ownership Fee Simple
SqFt Source 1625
Special Listing Condition Standard
Virtual Tour https://propertysnappers.hd.pics/1329-N-West-St/idx


"My job is to find and attract mastery-based agents to the office, protect the culture, and make sure everyone is happy! "






