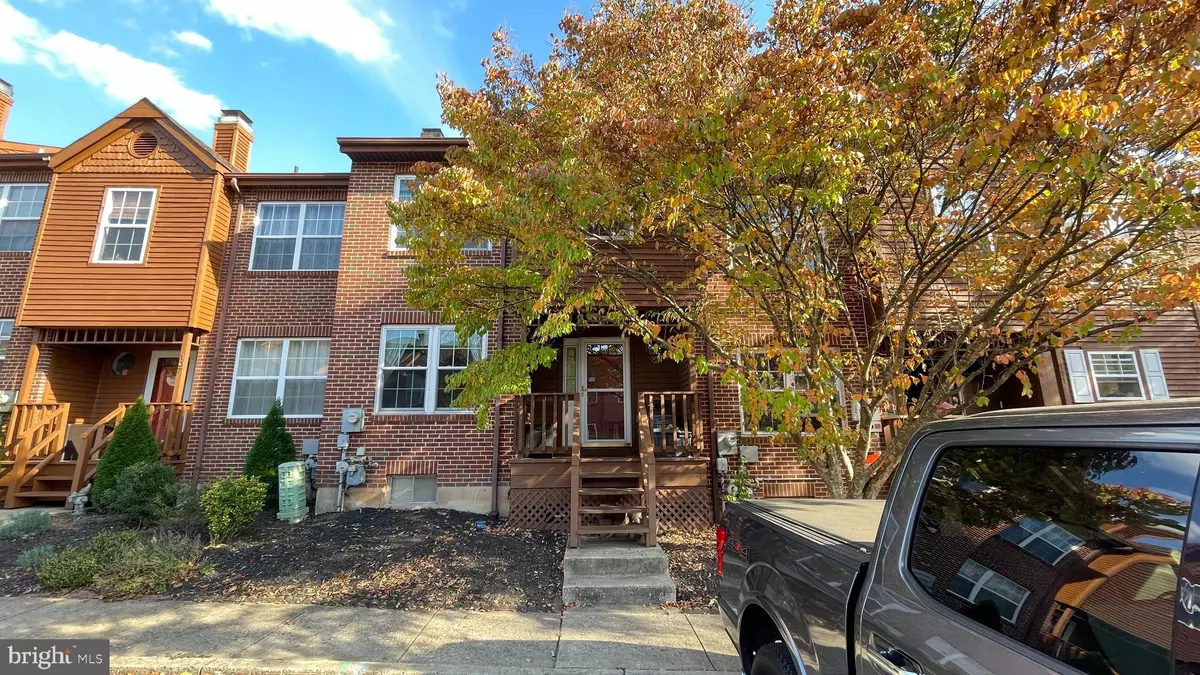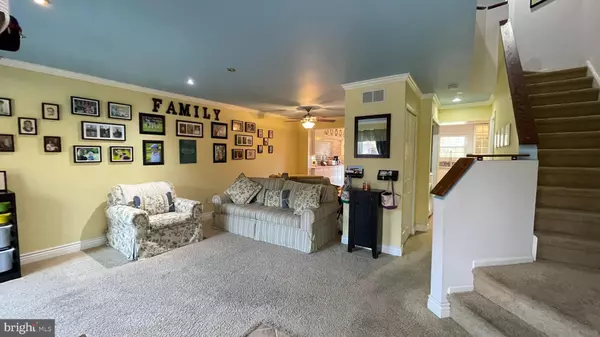
3 Beds
3 Baths
2,100 SqFt
3 Beds
3 Baths
2,100 SqFt
Key Details
Property Type Townhouse
Sub Type Interior Row/Townhouse
Listing Status Coming Soon
Purchase Type For Rent
Square Footage 2,100 sqft
Subdivision Perkiomen Woods
MLS Listing ID PAMC2156442
Style Colonial
Bedrooms 3
Full Baths 2
Half Baths 1
HOA Fees $153/mo
HOA Y/N Y
Abv Grd Liv Area 1,600
Year Built 1990
Available Date 2025-10-27
Lot Size 2,000 Sqft
Acres 0.05
Lot Dimensions 20.00 x 0.00
Property Sub-Type Interior Row/Townhouse
Source BRIGHT
Property Description
Step inside to discover an open-concept layout filled with natural light, creating a warm and inviting atmosphere throughout the main living areas. The newly renovated kitchen offers abundant cabinet space and a smart, efficient layout—perfect for cooking, entertaining, or casual family meals. The adjacent dining and living areas make hosting gatherings seamless and enjoyable.
Upstairs, you'll find three generously sized bedrooms, including a serene primary suite designed for ultimate relaxation. The luxury primary bathroom has been recently updated and features heated floors, a rain shower, a towel warmer, and a Bluetooth-enabled exhaust fan with themed lighting and music—your own private spa retreat.
Enjoy outdoor living in your private backyard oasis, ideal for relaxing evenings or summer entertaining. All exterior lighting includes automatic dusk-to-dawn timers, adding both convenience and charm.
When the weather turns cooler, head downstairs to the finished basement, perfect for entertaining or cozy nights in. Bonus: it includes a built-in wine rack for the enthusiast or entertainer.
Additional highlights include:
Convenient assigned parking
Access to community amenities
Located in the award-winning Spring-Ford Area School District
Close to shopping, dining, and major commuter routes
Whether you're a growing family or a busy professional, 109 Magnolia Court offers the perfect blend of modern updates, community living, and everyday convenience.
Don't miss the opportunity to make this beautiful home yours!
Location
State PA
County Montgomery
Area Upper Providence Twp (10661)
Zoning R3
Rooms
Other Rooms Bedroom 2, Bedroom 3, Bedroom 1, Recreation Room, Bathroom 1, Bathroom 2, Half Bath
Basement Full
Interior
Interior Features Butlers Pantry, Ceiling Fan(s), Kitchen - Eat-In
Hot Water Natural Gas
Heating Forced Air
Cooling Central A/C
Flooring Fully Carpeted, Vinyl, Ceramic Tile
Fireplaces Number 1
Equipment Built-In Range, Oven - Self Cleaning, Dishwasher, Disposal
Fireplace Y
Appliance Built-In Range, Oven - Self Cleaning, Dishwasher, Disposal
Heat Source Natural Gas
Laundry Upper Floor
Exterior
Exterior Feature Patio(s), Porch(es)
Garage Spaces 3.0
Utilities Available Cable TV
Amenities Available Tennis Courts, Pool - Outdoor
Water Access N
Roof Type Pitched,Shingle
Accessibility None
Porch Patio(s), Porch(es)
Total Parking Spaces 3
Garage N
Building
Lot Description Open
Story 2
Foundation Concrete Perimeter
Above Ground Finished SqFt 1600
Sewer Public Sewer
Water Public
Architectural Style Colonial
Level or Stories 2
Additional Building Above Grade, Below Grade
Structure Type Cathedral Ceilings
New Construction N
Schools
Elementary Schools Spring City Elementary Hybrid Learning School
Middle Schools Spring-Ford Intermediateschool 5Th-6Th
High Schools Spring-Ford Senior
School District Spring-Ford Area
Others
Pets Allowed Y
HOA Fee Include Common Area Maintenance,Lawn Maintenance,Snow Removal,Trash
Senior Community No
Tax ID 61-00-03389-123
Ownership Other
SqFt Source 2100
Pets Allowed Case by Case Basis
Virtual Tour https://drive.google.com/file/d/1I4hnwSjVe0tH5hPpesYYoxXkoFzRf7DC/view?usp=drive_link


"My job is to find and attract mastery-based agents to the office, protect the culture, and make sure everyone is happy! "






