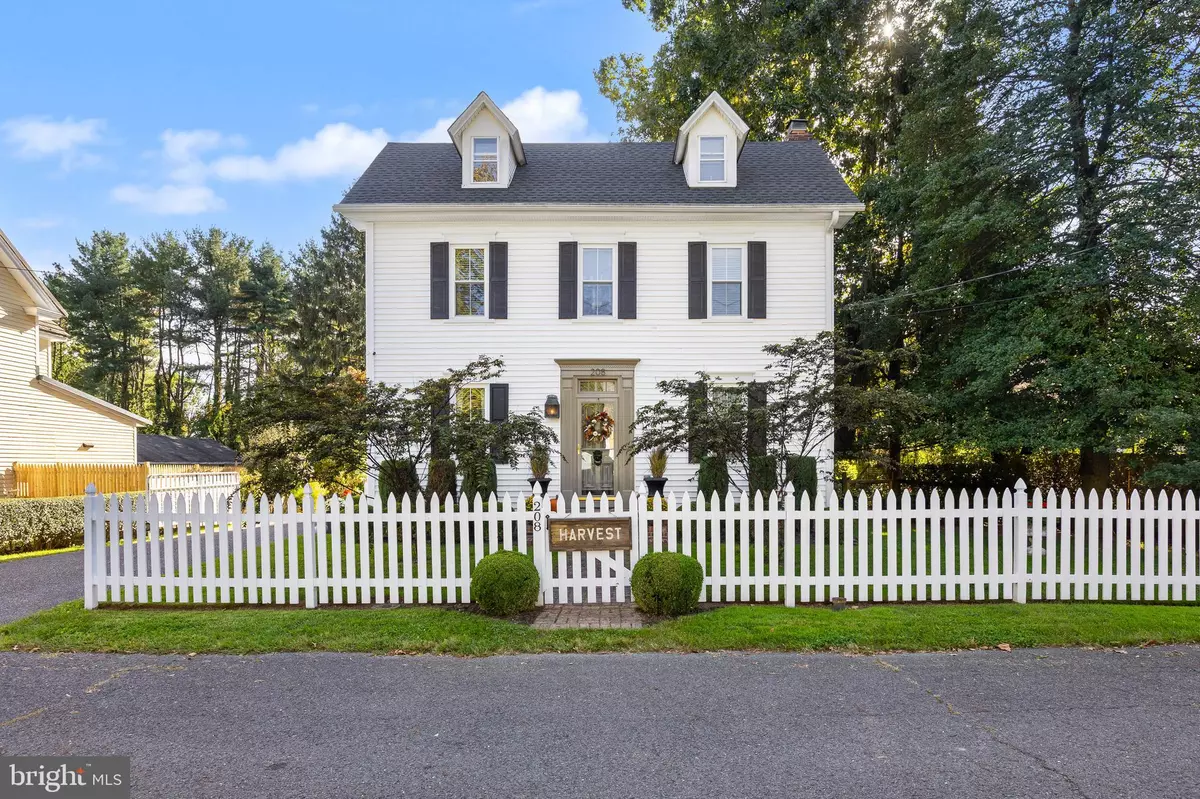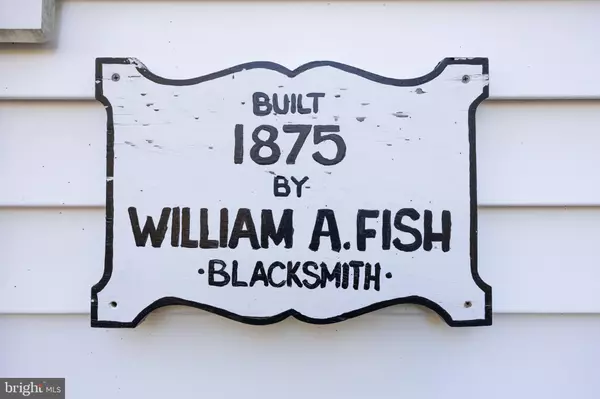
4 Beds
2 Baths
1,795 SqFt
4 Beds
2 Baths
1,795 SqFt
Key Details
Property Type Single Family Home
Sub Type Detached
Listing Status Active
Purchase Type For Sale
Square Footage 1,795 sqft
Price per Sqft $323
Subdivision Rancocas Village
MLS Listing ID NJBL2097122
Style Colonial
Bedrooms 4
Full Baths 2
HOA Y/N N
Abv Grd Liv Area 1,795
Year Built 1875
Annual Tax Amount $6,334
Tax Year 2024
Lot Size 0.255 Acres
Acres 0.26
Lot Dimensions 80.00 x 139.00
Property Sub-Type Detached
Source BRIGHT
Property Description
This remarkable three-story colonial, built in 1875, offers the rare opportunity to own a
piece of Westampton's history while enjoying the comfort and convenience of modern
updates. From its inviting white picket fence and classic black shutters to its charming
dormer windows and manicured landscaping, this home instantly captures your heart.
Step inside and you're greeted by the warmth of original wide-plank hardwood floors that
carry throughout much of the home. The living room is both elegant and inviting, anchored
by a brick fireplace with a detailed mantel and flanked by custom built-ins perfect for
displaying books, art, or collectibles. With abundant natural light and timeless
craftsmanship, it's a space designed for both intimate evenings and lively gatherings.
The formal dining room is ideal for entertaining, offering tall windows, crown molding, and
space for holiday dinners or everyday meals. Rustic built-ins with a white-washed finish
add both charm and functionality, providing the perfect backdrop for displaying china,
glassware, or treasured keepsakes.
At the heart of the home, the kitchen is a true showpiece. Designed with both form and
function in mind, it features 42-inch maple cabinetry, granite countertops, stainless steel
appliances, and a large center island with seating. A wine storage rack, stylish tile
backsplash, and adjacent sitting nook make this the perfect place for both meal prep and
conversation. The warm maple wood adds depth and elegance, blending seamlessly with
the home's historic charm. Just off the main entry is a mudroom filled with charm and functionality. Thoughtful built-ins and a window seat not only provide an inviting nook but also offer ideal hidden storage,making this space as practical as it is beautiful. Adding both convenience and charm, the first floor includes a full bath with a walk-in shower and a one-of-a-kind vanity that blends modern function with distinctive style. This thoughtful feature makes the main level ideal for hosting guests or for multi-generational living. The primary suite is a serene retreat with gleaming hardwood floors and plenty of space to unwind. The ensuite bath is a showstopper, featuring a glass-enclosed shower lined with
luxurious marble tile, accented by designer hexagon details and sleek fixtures—a spa-like
experience every day. Also on this floor are two generously sized bedrooms, each filled with natural light and historic charm. These versatile rooms are ideal for family, guests, or a home office.
The third floor adds even more flexibility, offering a bonus room ideal for a studio,
playroom, or quiet hideaway.
Bathrooms: Modern Updates with Style
Bathrooms throughout the home have been thoughtfully renovated with quartz and marble-
style vanities, gold-tone fixtures, elegant tile work, and modern lighting—a perfect balance
of history and style.
Outdoor Living: An Entertainer's Dream
The outdoor spaces are just as impressive as the interiors. A detached two-car garage with
dormer windows provides parking, storage, or potential workshop space, while a covered
carport adds extra convenience. Thve backyard is designed for both relaxation and entertaining, with an expansive brick patio offering multiple seating and dining areas under the shade of mature trees.
Landscaped gardens, stone accents, and lush greenery create a private oasis, while a play
area and charming outbuildings add to the home's unique character. Whether hosting
barbecues, enjoying morning coffee, or unwinding in the evening, this yard offers year-
round enjoyment.
Special Features
- Built in 1875 with preserved architectural details
- Original wide-plank hardwood floors
- Brick fireplace with custom built-ins
-Fully Insulated prior to installation of vinyl siding
-Upgraded Electrical System
Location
State NJ
County Burlington
Area Westampton Twp (20337)
Zoning 02
Rooms
Other Rooms Living Room, Dining Room, Primary Bedroom, Bedroom 2, Bedroom 3, Bedroom 4, Kitchen, Foyer, Mud Room, Bonus Room
Basement Full, Poured Concrete
Interior
Hot Water Natural Gas
Heating Baseboard - Hot Water
Cooling Central A/C
Flooring Hardwood
Fireplaces Number 1
Fireplaces Type Fireplace - Glass Doors, Mantel(s), Screen
Inclusions Existing washer, dryer, refrigerator, stove, microwave, ceiling fan, blinds, garden shed, playhouse, swing set, garage door openers, sink outside
Equipment Built-In Microwave, Oven/Range - Gas, Refrigerator, Stainless Steel Appliances, Washer, Dryer
Fireplace Y
Appliance Built-In Microwave, Oven/Range - Gas, Refrigerator, Stainless Steel Appliances, Washer, Dryer
Heat Source Natural Gas
Laundry Basement
Exterior
Exterior Feature Patio(s)
Parking Features Garage Door Opener, Oversized, Covered Parking
Garage Spaces 3.0
Water Access N
Roof Type Architectural Shingle,Metal
Accessibility None
Porch Patio(s)
Total Parking Spaces 3
Garage Y
Building
Story 3
Foundation Concrete Perimeter
Above Ground Finished SqFt 1795
Sewer Public Sewer
Water Public
Architectural Style Colonial
Level or Stories 3
Additional Building Above Grade, Below Grade
New Construction N
Schools
Elementary Schools Holly Hills
Middle Schools Westampton M.S.
High Schools Rancocas Valley Reg. H.S.
School District Westampton Township Public Schools
Others
Senior Community No
Tax ID 37-00106-00006
Ownership Fee Simple
SqFt Source 1795
Acceptable Financing Cash, Conventional, VA
Horse Property N
Listing Terms Cash, Conventional, VA
Financing Cash,Conventional,VA
Special Listing Condition Standard


"My job is to find and attract mastery-based agents to the office, protect the culture, and make sure everyone is happy! "






