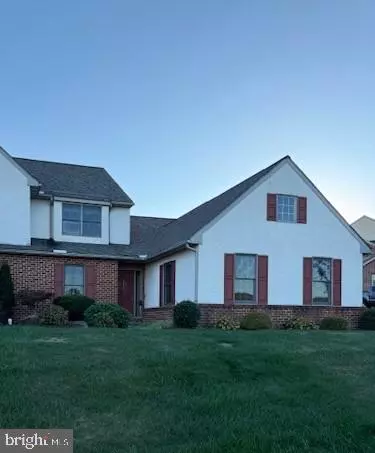
3 Beds
4 Baths
1,707 SqFt
3 Beds
4 Baths
1,707 SqFt
Key Details
Property Type Single Family Home, Townhouse
Sub Type Twin/Semi-Detached
Listing Status Coming Soon
Purchase Type For Sale
Square Footage 1,707 sqft
Price per Sqft $248
Subdivision Summerfield
MLS Listing ID PACT2110812
Style Carriage House
Bedrooms 3
Full Baths 2
Half Baths 2
HOA Fees $1,200/ann
HOA Y/N Y
Abv Grd Liv Area 1,707
Year Built 1997
Available Date 2025-10-27
Annual Tax Amount $5,487
Tax Year 2025
Lot Size 9,771 Sqft
Acres 0.22
Lot Dimensions 0.00 x 0.00
Property Sub-Type Twin/Semi-Detached
Source BRIGHT
Property Description
Location
State PA
County Chester
Area Elverson Boro (10313)
Zoning RES
Direction East
Rooms
Other Rooms Living Room, Dining Room, Primary Bedroom, Bedroom 2, Bedroom 3, Kitchen, Den, Bathroom 2
Basement Partially Finished, Interior Access
Main Level Bedrooms 1
Interior
Interior Features Bathroom - Soaking Tub, Bathroom - Walk-In Shower, Carpet, Dining Area, Kitchen - Eat-In, Walk-in Closet(s), Wood Floors
Hot Water Electric
Heating Heat Pump(s), Forced Air
Cooling Central A/C
Flooring Carpet, Hardwood
Inclusions Washer, Dryer, (2) refrigerators, dining room set all in "as-is" condition.
Equipment Built-In Microwave, Dishwasher, Dryer - Electric, Icemaker, Oven - Self Cleaning, Oven/Range - Electric, Washer, Water Heater
Fireplace N
Window Features Double Hung,Screens
Appliance Built-In Microwave, Dishwasher, Dryer - Electric, Icemaker, Oven - Self Cleaning, Oven/Range - Electric, Washer, Water Heater
Heat Source Geo-thermal
Laundry Basement
Exterior
Exterior Feature Deck(s)
Parking Features Garage - Side Entry
Garage Spaces 5.0
Utilities Available Cable TV Available, Electric Available, Phone Available
Water Access N
Roof Type Shingle
Street Surface Paved
Accessibility None
Porch Deck(s)
Road Frontage HOA
Attached Garage 2
Total Parking Spaces 5
Garage Y
Building
Story 2
Foundation Other
Above Ground Finished SqFt 1707
Sewer Public Sewer
Water Public
Architectural Style Carriage House
Level or Stories 2
Additional Building Above Grade, Below Grade
Structure Type Dry Wall,Vaulted Ceilings
New Construction N
Schools
School District Twin Valley
Others
Senior Community No
Tax ID 13-04 -0076.1600
Ownership Fee Simple
SqFt Source 1707
Acceptable Financing Cash, Conventional, FHA, VA
Horse Property N
Listing Terms Cash, Conventional, FHA, VA
Financing Cash,Conventional,FHA,VA
Special Listing Condition Standard


"My job is to find and attract mastery-based agents to the office, protect the culture, and make sure everyone is happy! "



