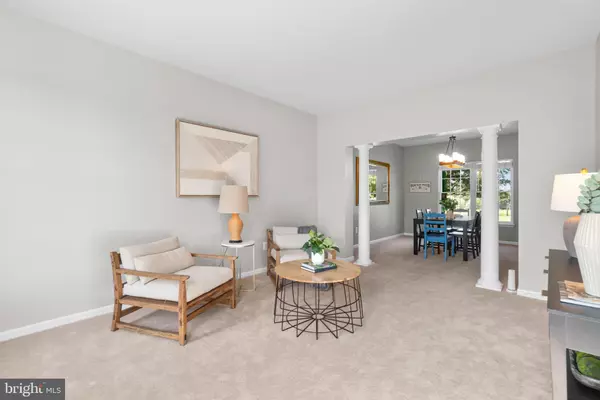
4 Beds
3 Baths
3,306 SqFt
4 Beds
3 Baths
3,306 SqFt
Key Details
Property Type Single Family Home
Sub Type Detached
Listing Status Coming Soon
Purchase Type For Sale
Square Footage 3,306 sqft
Price per Sqft $264
Subdivision The Estates At Sand Hill
MLS Listing ID MDHW2059162
Style Colonial
Bedrooms 4
Full Baths 2
Half Baths 1
HOA Fees $158/qua
HOA Y/N Y
Abv Grd Liv Area 2,406
Year Built 2003
Available Date 2025-10-17
Annual Tax Amount $10,446
Tax Year 2024
Lot Size 1.100 Acres
Acres 1.1
Property Sub-Type Detached
Source BRIGHT
Property Description
Upstairs are four comfortable and carpeted bedrooms and two full bathrooms. The spacious owner's suite showcases vaulted ceilings, a large walk-in closet, and a spa-like ensuite bath with a dual-sink vanity, a separate water closet, and a luxurious corner soaking tub. One of the secondary bedrooms adds charm with a stylish coffered accent wall. The walk-up lower level offers a generous wraparound recreation room with flexible areas for entertaining, lounging, or hobbies, along with a large storage room. The home also features a well-maintained garage—complete with finished walls, epoxy flooring, and an electric car charging port for added convenience. Outdoors, enjoy the beautifully landscaped setting with a patio surrounded by lush greenery, a large flat backyard with rear fencing, a fire pit area, a storage shed, and garden beds—all backing to scenic farmland for a serene countryside backdrop.
Location
State MD
County Howard
Zoning RRDEO
Rooms
Other Rooms Living Room, Dining Room, Primary Bedroom, Bedroom 2, Bedroom 3, Bedroom 4, Kitchen, Family Room, Foyer, Breakfast Room, Study, Exercise Room, Laundry, Recreation Room, Bonus Room
Basement Daylight, Partial, Full, Partially Finished, Rear Entrance, Rough Bath Plumb, Sump Pump, Walkout Stairs, Windows
Interior
Interior Features Attic, Ceiling Fan(s), Family Room Off Kitchen, Kitchen - Eat-In, Kitchen - Island, Recessed Lighting, Walk-in Closet(s), Wood Floors, Bathroom - Stall Shower
Hot Water Electric
Heating Forced Air, Heat Pump(s)
Cooling Central A/C
Flooring Hardwood, Carpet
Fireplaces Number 1
Fireplaces Type Mantel(s)
Equipment Built-In Microwave, Dishwasher, Disposal, Dryer, Exhaust Fan, Icemaker, Oven - Self Cleaning, Oven/Range - Gas, Refrigerator, Stainless Steel Appliances, Stove, Washer, Water Heater
Fireplace Y
Window Features Double Pane,Energy Efficient,Insulated,Screens
Appliance Built-In Microwave, Dishwasher, Disposal, Dryer, Exhaust Fan, Icemaker, Oven - Self Cleaning, Oven/Range - Gas, Refrigerator, Stainless Steel Appliances, Stove, Washer, Water Heater
Heat Source Electric, Natural Gas
Laundry Main Floor
Exterior
Exterior Feature Patio(s)
Parking Features Garage - Side Entry, Garage Door Opener
Garage Spaces 2.0
Utilities Available Electric Available
Water Access N
Roof Type Asphalt
Accessibility None
Porch Patio(s)
Attached Garage 2
Total Parking Spaces 2
Garage Y
Building
Lot Description Landscaping, Partly Wooded
Story 2
Foundation Permanent
Above Ground Finished SqFt 2406
Sewer Septic Exists
Water Public
Architectural Style Colonial
Level or Stories 2
Additional Building Above Grade, Below Grade
Structure Type Dry Wall
New Construction N
Schools
Elementary Schools West Friendship
Middle Schools Mount View
High Schools Marriotts Ridge
School District Howard County Public School System
Others
Senior Community No
Tax ID 1403334198
Ownership Fee Simple
SqFt Source 3306
Special Listing Condition Standard
Virtual Tour https://my.matterport.com/show/?m=iQyoXdaECab&brand=0&mls=1&


"My job is to find and attract mastery-based agents to the office, protect the culture, and make sure everyone is happy! "






