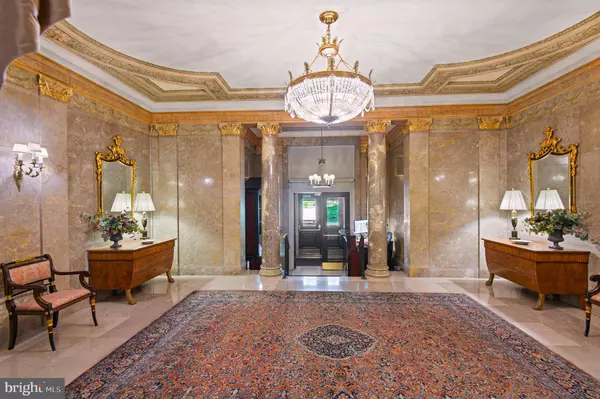
2 Beds
2 Baths
2,116 SqFt
2 Beds
2 Baths
2,116 SqFt
Key Details
Property Type Condo
Sub Type Condo/Co-op
Listing Status Active
Purchase Type For Sale
Square Footage 2,116 sqft
Price per Sqft $233
Subdivision Tuscany-Canterbury
MLS Listing ID MDBA2184544
Style Beaux Arts
Bedrooms 2
Full Baths 2
Condo Fees $1,846/mo
HOA Y/N N
Abv Grd Liv Area 2,116
Year Built 1928
Annual Tax Amount $12,390
Tax Year 2025
Property Sub-Type Condo/Co-op
Source BRIGHT
Property Description
The large entry foyer opens to an expansive, combination living/dining room, flanked by custom built-ins and a decorative fireplace. Adjacent is a tastefully renovated chef's kitchen....boasting custom cabinetry, Sub-Zero refrigerator, gas cooktop and wall oven. A private bedroom wing offers two spacious retreats with an abundance of closets. Large primary bathroom features double sinks, walk-in shower and separate jetted soaking tub. The light-filled unit has 14 windows that have been replaced, facing south and west.
The Warrington is a celebrated, landmarked Georgian Revival high-rise condominium, consisting of 46 units on 13 floors, designed by Wyatt and Nolting and constructed in 1928. Building amenities include 24-hour front desk, full-time manager, maintenance, porters and valet indoor parking.....as well as extra storage, dedicated temperature-controlled wine room with assigned spaces, bluestone patio with gas grill, and an amazing - recently updated - fitness facility.
An iconic address and a lifestyle to match!
Location
State MD
County Baltimore City
Zoning XXXX
Rooms
Other Rooms Living Room, Dining Room, Primary Bedroom, Bedroom 2, Kitchen, Foyer, Mud Room
Main Level Bedrooms 2
Interior
Hot Water Electric
Heating Hot Water
Cooling Central A/C
Fireplace N
Heat Source Electric
Exterior
Parking Features Underground
Garage Spaces 1.0
Amenities Available Concierge, Elevator, Exercise Room, Extra Storage, Party Room, Security
Water Access N
Accessibility Other
Attached Garage 1
Total Parking Spaces 1
Garage Y
Building
Story 1
Unit Features Hi-Rise 9+ Floors
Sewer Public Sewer
Water Public
Architectural Style Beaux Arts
Level or Stories 1
Additional Building Above Grade, Below Grade
New Construction N
Schools
School District Baltimore City Public Schools
Others
Pets Allowed Y
HOA Fee Include Custodial Services Maintenance,Ext Bldg Maint,Insurance,Lawn Maintenance,Management,Reserve Funds,Sewer,Snow Removal,Trash,Water
Senior Community No
Tax ID 0312013695B263
Ownership Condominium
SqFt Source 2116
Special Listing Condition Standard
Pets Allowed Breed Restrictions, Size/Weight Restriction


"My job is to find and attract mastery-based agents to the office, protect the culture, and make sure everyone is happy! "






