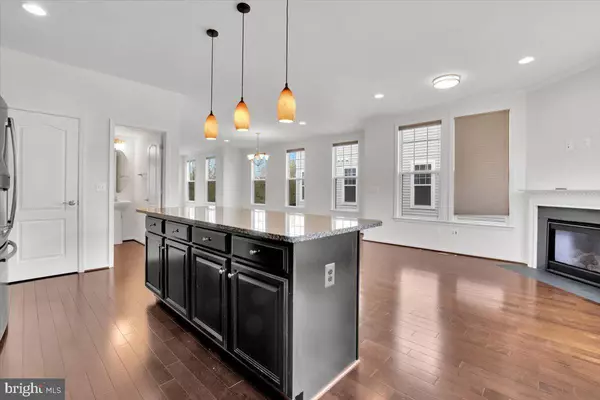
4 Beds
4 Baths
2,706 SqFt
4 Beds
4 Baths
2,706 SqFt
Key Details
Property Type Townhouse
Sub Type End of Row/Townhouse
Listing Status Active
Purchase Type For Rent
Square Footage 2,706 sqft
Subdivision Brambleton
MLS Listing ID VALO2107184
Style Other
Bedrooms 4
Full Baths 3
Half Baths 1
HOA Y/N Y
Abv Grd Liv Area 2,706
Year Built 2015
Available Date 2025-09-21
Lot Size 2,614 Sqft
Acres 0.06
Lot Dimensions 1x1
Property Sub-Type End of Row/Townhouse
Source BRIGHT
Property Description
Welcome To 42406 Benfold Sq, A Beautifully Updated 4 Bedroom, 3.5 Bathroom, 2-Car Garage End-Unit Villa-Style Townhome Offering The Perfect Blend Of Comfort, Space, And Modern Convenience — All In The Highly Sought-After Brambleton Community!
This Home Boasts An Ideal Layout With Abundant Natural Light, Ample Parking All Around, And A Private Upper-Level Deck & Entry Level Bed & Bath**Internet & cable Included ($180+/M Savings)
✨ Entry Level Highlights
Bedroom With Closet & Full Bath On Entry Level – Perfect For A Guest Suite, Home Office, Or Media Room
Spacious 2-Car Garage Plus Ample Street Parking Right Next To The Home — A Rare Brambleton Advantage!
Direct Access To Walking Trails And Green Spaces Nearby
🏠 Interior Features
Upgraded Kitchen With Stainless Steel Appliances, Lots OF Modern Cabinets, Eat-In Island, Large Pantry And Beautiful Hardwood Floors Extending Through The Living Area plus A Half Bath for Convenience
Bright & Open-Concept Living Room Ideal For Entertaining Or Family Gatherings
Deck Off The MainFamily/ Kitchen Area — Perfect For Outdoor Dining, Relaxing,
Upgraded Primary Suite With His & Hers Vanities, Two Extra Large Walk-In Closets, And A Luxurious Modern Bathroom with His/Her Vanity Soaking Tub Separate Shower**
Spacious& Lighted Other 2 Bedrooms Served By. Half Bath with 2 Sinks & A Tub**
Laundry Conveniently Located Upstairs — No More Hauling Baskets Up And Down!
Weather-Proof Blinds Installed Throughout The Home
Nest Thermostat And Nest Doorbell Included
🌳 Prime Brambleton Location
1 Mile From Onelife Fitness, Movie Theater, Library, And Brambleton Town Center
2 Miles From Hanson Park Featuring Splash Pad, Sports Fields, And A Large Playground
4.5 Miles To Ashburn Metro Station For Easy Commuting
Quick Access To Routes 267, 50, 606, And Loudoun County Parkway
Scenic Birchwood Trails Around The Pond — Perfect For Jogging, Biking, Or Peaceful Walks
🏊♀️ Community & Amenities
Enjoy Access To Five Beautiful Outdoor Pools, Each Offering A Unique Resort-Style Experience
High-Speed FIOS Internet + TV Sports Package Included In Rent
Parks, Playgrounds, Events, And More — Explore All At BrambletonHOA com
📦 Additional Info
Available For Immediate Move-In
Pets Considered Case-By-Case With Deposit And Landlord Approval
Location
State VA
County Loudoun
Zoning PDH4
Rooms
Other Rooms Living Room, Dining Room, Bedroom 2, Bedroom 3, Bedroom 4, Kitchen, Family Room, Foyer, Laundry, Bathroom 2, Bathroom 3, Primary Bathroom, Half Bath
Main Level Bedrooms 1
Interior
Interior Features Bathroom - Soaking Tub, Bathroom - Tub Shower, Bathroom - Walk-In Shower, Crown Moldings, Entry Level Bedroom, Family Room Off Kitchen, Floor Plan - Open, Kitchen - Gourmet, Kitchen - Island, Kitchen - Table Space, Walk-in Closet(s), Window Treatments, Wood Floors, Other
Hot Water Natural Gas
Heating Central, Forced Air
Cooling Central A/C
Flooring Wood
Fireplaces Number 1
Fireplaces Type Fireplace - Glass Doors, Gas/Propane
Equipment Built-In Microwave, Cooktop, Dishwasher, Disposal, Dryer - Gas, Energy Efficient Appliances, Dual Flush Toilets, ENERGY STAR Refrigerator, Exhaust Fan, Icemaker, Oven - Double, Range Hood, Stainless Steel Appliances, Washer, Water Heater
Furnishings No
Fireplace Y
Window Features Double Pane,ENERGY STAR Qualified
Appliance Built-In Microwave, Cooktop, Dishwasher, Disposal, Dryer - Gas, Energy Efficient Appliances, Dual Flush Toilets, ENERGY STAR Refrigerator, Exhaust Fan, Icemaker, Oven - Double, Range Hood, Stainless Steel Appliances, Washer, Water Heater
Heat Source Natural Gas
Laundry Upper Floor
Exterior
Exterior Feature Deck(s)
Parking Features Additional Storage Area, Garage - Side Entry
Garage Spaces 2.0
Utilities Available Cable TV
Amenities Available Basketball Courts, Bike Trail, Club House, Common Grounds, Community Center, Jog/Walk Path, Picnic Area, Pool - Indoor, Pool - Outdoor, Tot Lots/Playground, Tennis Courts, Other
Water Access N
Accessibility None
Porch Deck(s)
Attached Garage 2
Total Parking Spaces 2
Garage Y
Building
Lot Description Cul-de-sac, Adjoins - Open Space
Story 3
Foundation Slab
Above Ground Finished SqFt 2706
Sewer Public Sewer
Water Public
Architectural Style Other
Level or Stories 3
Additional Building Above Grade, Below Grade
New Construction N
Schools
High Schools Independence
School District Loudoun County Public Schools
Others
Pets Allowed Y
HOA Fee Include Pool(s),High Speed Internet,Cable TV
Senior Community No
Tax ID 160157216000
Ownership Other
SqFt Source 2706
Miscellaneous Fiber Optics at Dwelling,Community Center,HOA/Condo Fee,Snow Removal,Trash Removal
Security Features Monitored,Smoke Detector,Carbon Monoxide Detector(s),Exterior Cameras
Pets Allowed Case by Case Basis, Breed Restrictions, Pet Addendum/Deposit, Size/Weight Restriction
Virtual Tour https://www.youtube.com/watch?v=wnjp-KA8exo


"My job is to find and attract mastery-based agents to the office, protect the culture, and make sure everyone is happy! "






