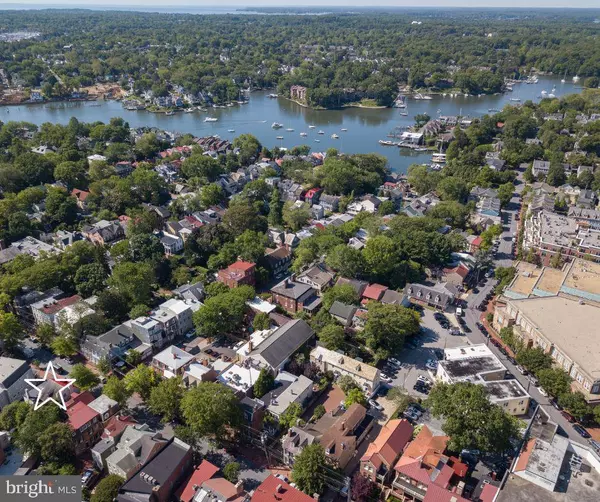6 Beds
4 Baths
3,415 SqFt
6 Beds
4 Baths
3,415 SqFt
OPEN HOUSE
Tue Aug 19, 1:00pm - 3:00pm
Wed Aug 20, 3:00pm - 5:00pm
Key Details
Property Type Single Family Home
Sub Type Detached
Listing Status Coming Soon
Purchase Type For Sale
Square Footage 3,415 sqft
Price per Sqft $644
Subdivision Historic District
MLS Listing ID MDAA2122834
Style Federal
Bedrooms 6
Full Baths 4
HOA Y/N N
Abv Grd Liv Area 3,415
Year Built 1769
Available Date 2025-08-15
Annual Tax Amount $787,500
Tax Year 2025
Lot Size 4,720 Sqft
Acres 0.11
Property Sub-Type Detached
Source BRIGHT
Property Description
Originally configured as office space, the residence has been reimagined into six spacious bedrooms and four full baths across two beautifully remodeled levels, with the potential for third floor updating plus a large basement with ample storage and updating space. The first floor offers true single level living with a primary suite and second bedroom, while the second level features four additional bedrooms and a convenient laundry area.
No detail has been overlooked – from new appliances, countertops, and cabinetry to frameless glass showers, ceramics, extensive trim and molding, recessed lighting, fresh interior and exterior paint, updated flooring throughout and more. The result is a turnkey home where historic character meets modern sophistication & luxury.
The property is offered with negotiable furnishings, electronics and art, The Thomas Hyde House is as versatile as it is fun and captivating. Just steps from downtown Annapolis shopping, dining, yacht clubs, local marinas & major commuter routes. Whether as a primary residence, investment property, or distinctive downtown retreat, this is an Annapolis treasure ready for its next chapter.
Location
State MD
County Anne Arundel
Zoning C1
Rooms
Basement Combination, Interior Access, Rear Entrance
Main Level Bedrooms 2
Interior
Interior Features Entry Level Bedroom, Floor Plan - Traditional, Kitchenette
Hot Water 60+ Gallon Tank
Heating Heat Pump(s)
Cooling Central A/C
Flooring Luxury Vinyl Plank
Heat Source Electric
Exterior
Utilities Available Natural Gas Available, Under Ground
Water Access N
View Street
Roof Type Metal,Rubber
Accessibility None
Garage N
Building
Lot Description Cleared, Premium, Road Frontage
Story 3
Foundation Brick/Mortar
Sewer Public Sewer
Water Public
Architectural Style Federal
Level or Stories 3
Additional Building Above Grade
Structure Type Dry Wall
New Construction N
Schools
Elementary Schools Annapolis
Middle Schools Annapolis
High Schools Annapolis
School District Anne Arundel County Public Schools
Others
Senior Community No
Tax ID 020600000293500
Ownership Fee Simple
SqFt Source Estimated
Acceptable Financing Cash, Conventional, FHA, VA
Listing Terms Cash, Conventional, FHA, VA
Financing Cash,Conventional,FHA,VA
Special Listing Condition Standard
Virtual Tour https://www.dropbox.com/scl/fo/p5rnbu5dqt1mcrtvrp9h5/AMQYlBDxrhaiPsXYS_JoFFc?dl=0&e=1&preview=dukeofgloucester192-floorplan.pdf&rlkey=506kkxfk0rxqhj3t9gucgn5dl

"My job is to find and attract mastery-based agents to the office, protect the culture, and make sure everyone is happy! "






