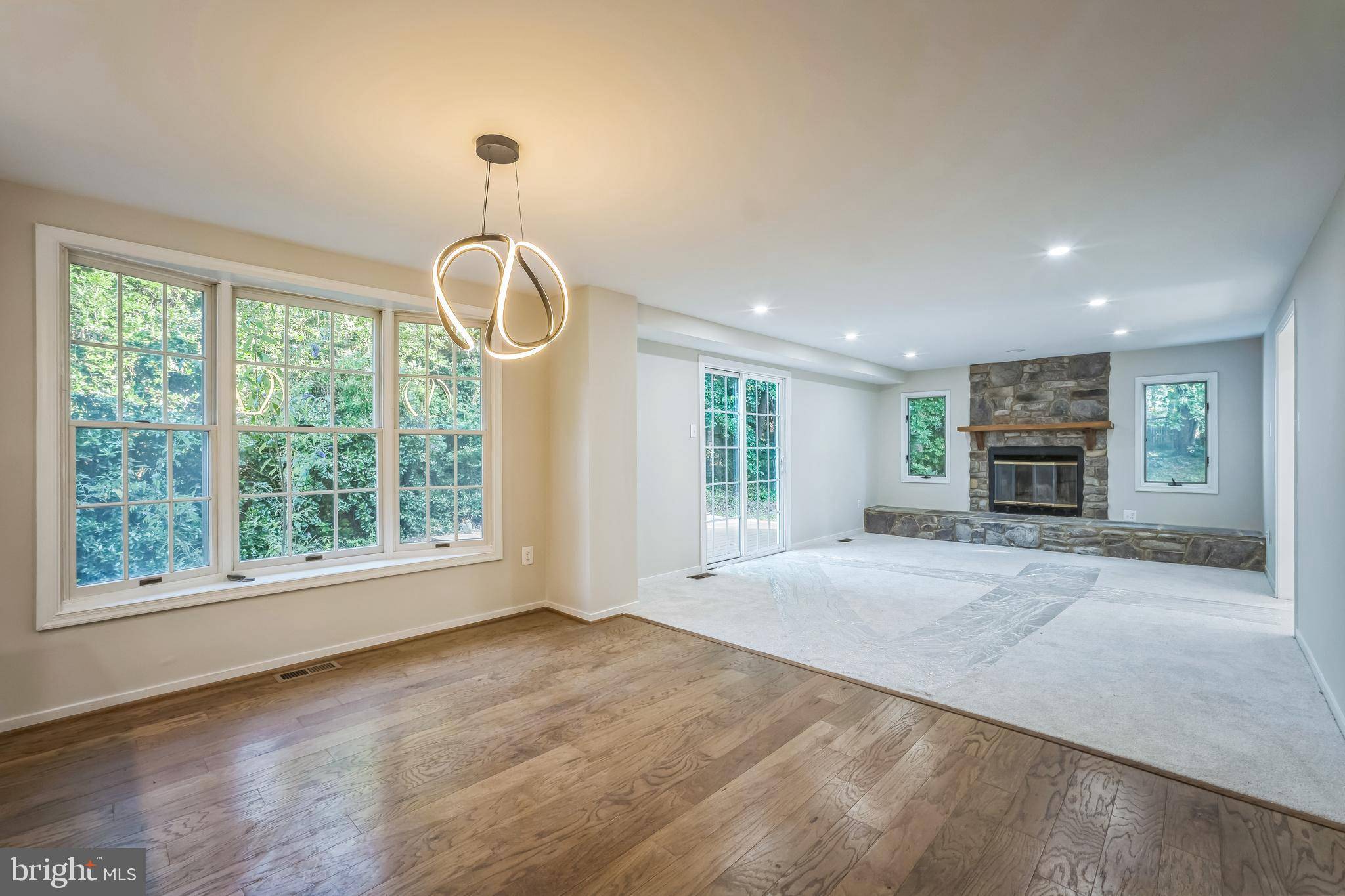4 Beds
4 Baths
2,160 SqFt
4 Beds
4 Baths
2,160 SqFt
Key Details
Property Type Single Family Home
Sub Type Detached
Listing Status Active
Purchase Type For Sale
Square Footage 2,160 sqft
Price per Sqft $428
Subdivision Centreville Farms
MLS Listing ID VAFX2254562
Style Traditional
Bedrooms 4
Full Baths 3
Half Baths 1
HOA Y/N N
Abv Grd Liv Area 2,160
Year Built 1989
Annual Tax Amount $7,636
Tax Year 2025
Lot Size 0.661 Acres
Acres 0.66
Property Sub-Type Detached
Source BRIGHT
Property Description
The layout is open and inviting, with a freshly updated kitchen showcasing stainless steel appliances and a stylish modern light fixture in the dining area. Kick back in the comfortable family room with its striking stone fireplace, or step through the sliding doors onto the spacious deck — a perfect spot for enjoying the outdoors or hosting get-togethers.
The finished basement adds even more flexible living space, ideal for a game room, movie space, or home gym. Outside, you'll love the private, tree-framed yard, and there's a 2-car garage plus an extra driveway space to make parking a breeze.
This move-in-ready home is set up to make everyday living easy — don't wait to see it for yourself, schedule a showing today!
Location
State VA
County Fairfax
Zoning 110
Rooms
Basement Full, Fully Finished, Front Entrance
Interior
Interior Features Breakfast Area, Carpet, Combination Dining/Living, Dining Area, Kitchen - Eat-In, Kitchen - Island, Kitchen - Table Space, Primary Bath(s), Recessed Lighting, Walk-in Closet(s), Wood Floors
Hot Water Electric
Heating Heat Pump(s)
Cooling Central A/C
Fireplaces Number 1
Fireplaces Type Screen
Equipment Built-In Microwave, Dishwasher, Disposal, Dryer, Dryer - Electric, Icemaker, Oven/Range - Electric, Refrigerator, Stove, Washer
Fireplace Y
Appliance Built-In Microwave, Dishwasher, Disposal, Dryer, Dryer - Electric, Icemaker, Oven/Range - Electric, Refrigerator, Stove, Washer
Heat Source Electric
Exterior
Parking Features Garage - Front Entry
Garage Spaces 4.0
Water Access N
Accessibility None
Attached Garage 2
Total Parking Spaces 4
Garage Y
Building
Story 3
Foundation Other
Sewer Public Sewer
Water Well
Architectural Style Traditional
Level or Stories 3
Additional Building Above Grade, Below Grade
New Construction N
Schools
Elementary Schools Powell
Middle Schools Liberty
High Schools Centreville
School District Fairfax County Public Schools
Others
Senior Community No
Tax ID 0544 02 0137
Ownership Fee Simple
SqFt Source Assessor
Special Listing Condition Standard

"My job is to find and attract mastery-based agents to the office, protect the culture, and make sure everyone is happy! "






