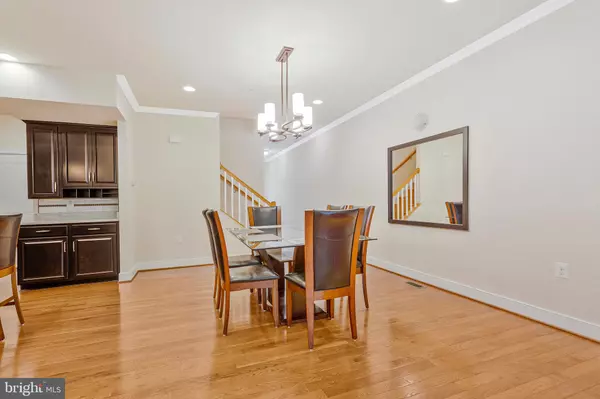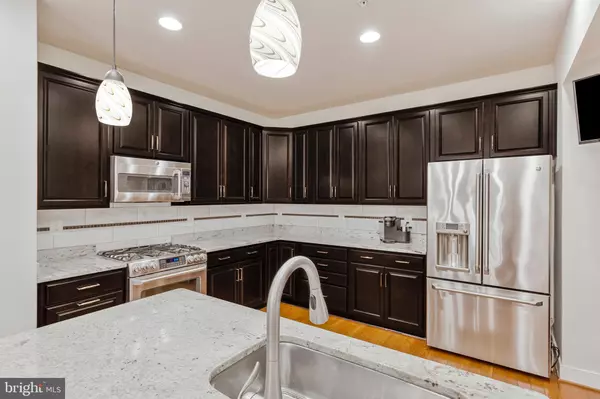
4 Beds
4 Baths
2,460 SqFt
4 Beds
4 Baths
2,460 SqFt
Key Details
Property Type Townhouse
Sub Type Interior Row/Townhouse
Listing Status Pending
Purchase Type For Sale
Square Footage 2,460 sqft
Price per Sqft $284
Subdivision Walden Woods
MLS Listing ID MDHW2054562
Style Contemporary,Loft with Bedrooms
Bedrooms 4
Full Baths 3
Half Baths 1
HOA Fees $165/mo
HOA Y/N Y
Abv Grd Liv Area 2,060
Year Built 2016
Annual Tax Amount $7,566
Tax Year 2024
Lot Size 2,520 Sqft
Acres 0.06
Property Sub-Type Interior Row/Townhouse
Source BRIGHT
Property Description
The lower level is a versatile in-law suite, complete with a kitchenette, office space, living area, bedroom, full bath, and walkout access to a private backyard patio — perfect for extended family, guests, or independent living.
The home showcases an impressive list of upgrades, including elegant hardwood floors, stainless steel appliances, granite counters with an oversized island, and sophisticated lighting (recessed lighting, chandeliers, and ceiling fans throughout the home, including an oversized fan in the loft). Advanced smart home features include a Nest doorbell, GHome switches, exterior garage camera, motion-sensor lights in the pantry and closets, plus wired Ethernet and six mounted TVs. For added safety and accessibility, the property is equipped with strobe fire alarms and wired lights that provide visual alerts for the doorbell and phone calls. A front-loaded washer and dryer, California Closets in each bedroom, and a generator further enhance everyday comfort and convenience. Partial furnishings can remain, making moving in a breeze.
The primary suite offers a spa-like retreat with a separate shower and relaxing walk-in tub, while additional bathrooms are equally well-appointed. Solar panels will be fully paid off by the sellers at settlement, ensuring long-term energy savings and even potential dividend income from the power generated.
As a resident of Walden Woods, you'll enjoy premier 55+ community amenities, including a clubhouse with a fitness center, prep kitchen, meeting room, library, patio with pergola, and scenic walking trails. Beyond the community, a world of convenience and enrichment awaits. Enjoy shopping at Snowden Square (anchored by HomeGoods and Marshalls), dining options like Raising Cane's, and movies at Phoenix Theatres Columbia Snowden 14, all just minutes away. The nearby Wegmans grocery store makes errands effortless. Laurel's charm invites exploration of the historic Montpelier Mansion, the year-round Dutch Country Farmers Market, and the peaceful Patuxent Research Refuge. Local breweries like Jailbreak provide perfect spots for casual gatherings. With I-95 nearby for regional travel and BWI Airport less than 20 miles away, staying connected or planning a trip is simple and convenient.
This home, complete with secure garage parking and every detail curated for an exceptional living experience, provides the perfect setting for a rich and rewarding lifestyle in the D.C. Metro Area.
For more details on the Walden Woods community, please search online.
Location
State MD
County Howard
Zoning PSC
Rooms
Basement Daylight, Full, Fully Finished, Outside Entrance, Interior Access, Rear Entrance, Walkout Level, Windows
Main Level Bedrooms 1
Interior
Interior Features Bathroom - Walk-In Shower, Bathroom - Jetted Tub, Ceiling Fan(s), Combination Dining/Living, Combination Kitchen/Dining, Floor Plan - Open, Kitchen - Eat-In, Kitchen - Island, Pantry, Recessed Lighting, Wood Floors
Hot Water Natural Gas
Heating Forced Air, Energy Star Heating System
Cooling Central A/C, Ceiling Fan(s), Dehumidifier
Equipment Disposal, ENERGY STAR Dishwasher, Built-In Microwave, ENERGY STAR Clothes Washer, Energy Efficient Appliances, Icemaker, Stainless Steel Appliances, Water Heater - Solar, Dryer - Electric
Furnishings Partially
Fireplace N
Appliance Disposal, ENERGY STAR Dishwasher, Built-In Microwave, ENERGY STAR Clothes Washer, Energy Efficient Appliances, Icemaker, Stainless Steel Appliances, Water Heater - Solar, Dryer - Electric
Heat Source Natural Gas
Laundry Main Floor, Has Laundry, Dryer In Unit, Washer In Unit
Exterior
Parking Features Garage - Front Entry, Garage Door Opener
Garage Spaces 6.0
Water Access N
Accessibility None
Attached Garage 2
Total Parking Spaces 6
Garage Y
Building
Story 3
Foundation Permanent
Above Ground Finished SqFt 2060
Sewer Public Septic
Water Public
Architectural Style Contemporary, Loft with Bedrooms
Level or Stories 3
Additional Building Above Grade, Below Grade
New Construction N
Schools
School District Howard County Public School System
Others
Senior Community Yes
Age Restriction 55
Tax ID 1406597979
Ownership Fee Simple
SqFt Source 2460
Security Features Smoke Detector
Special Listing Condition Standard
Virtual Tour https://mpembed.com/show/?m=m5KiLNadsEu&brand=0&minimap=3


"My job is to find and attract mastery-based agents to the office, protect the culture, and make sure everyone is happy! "






